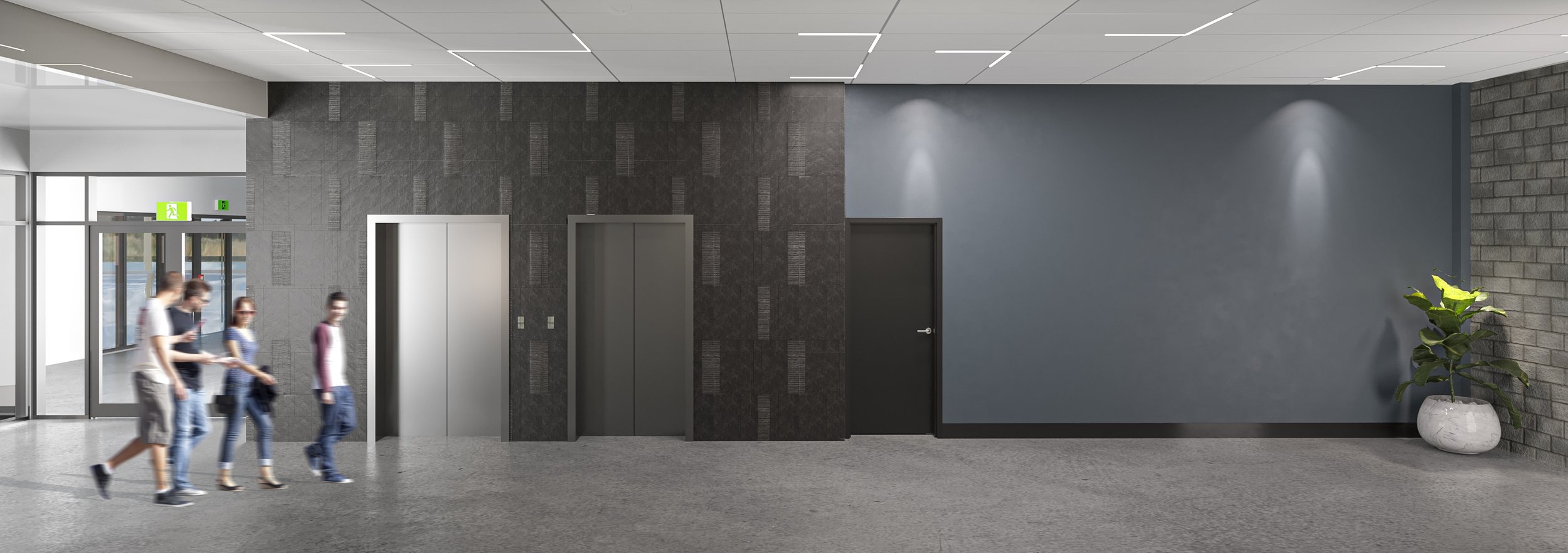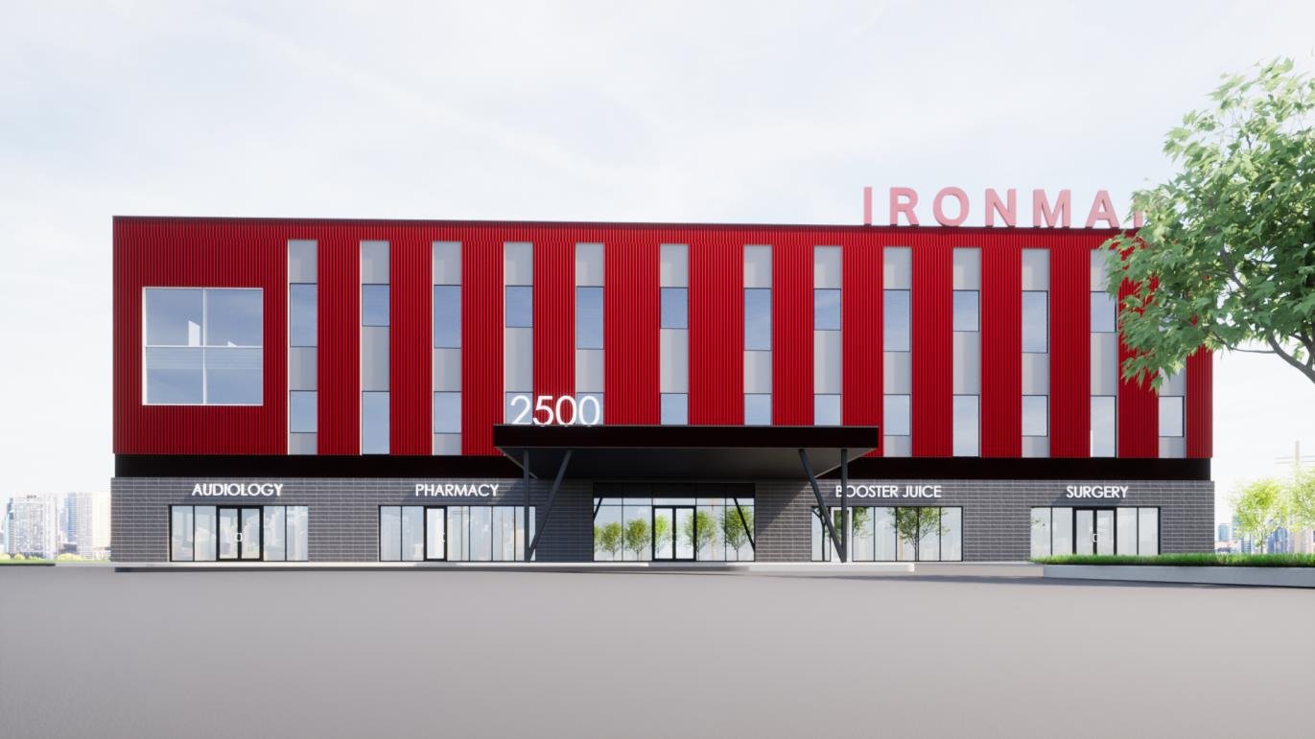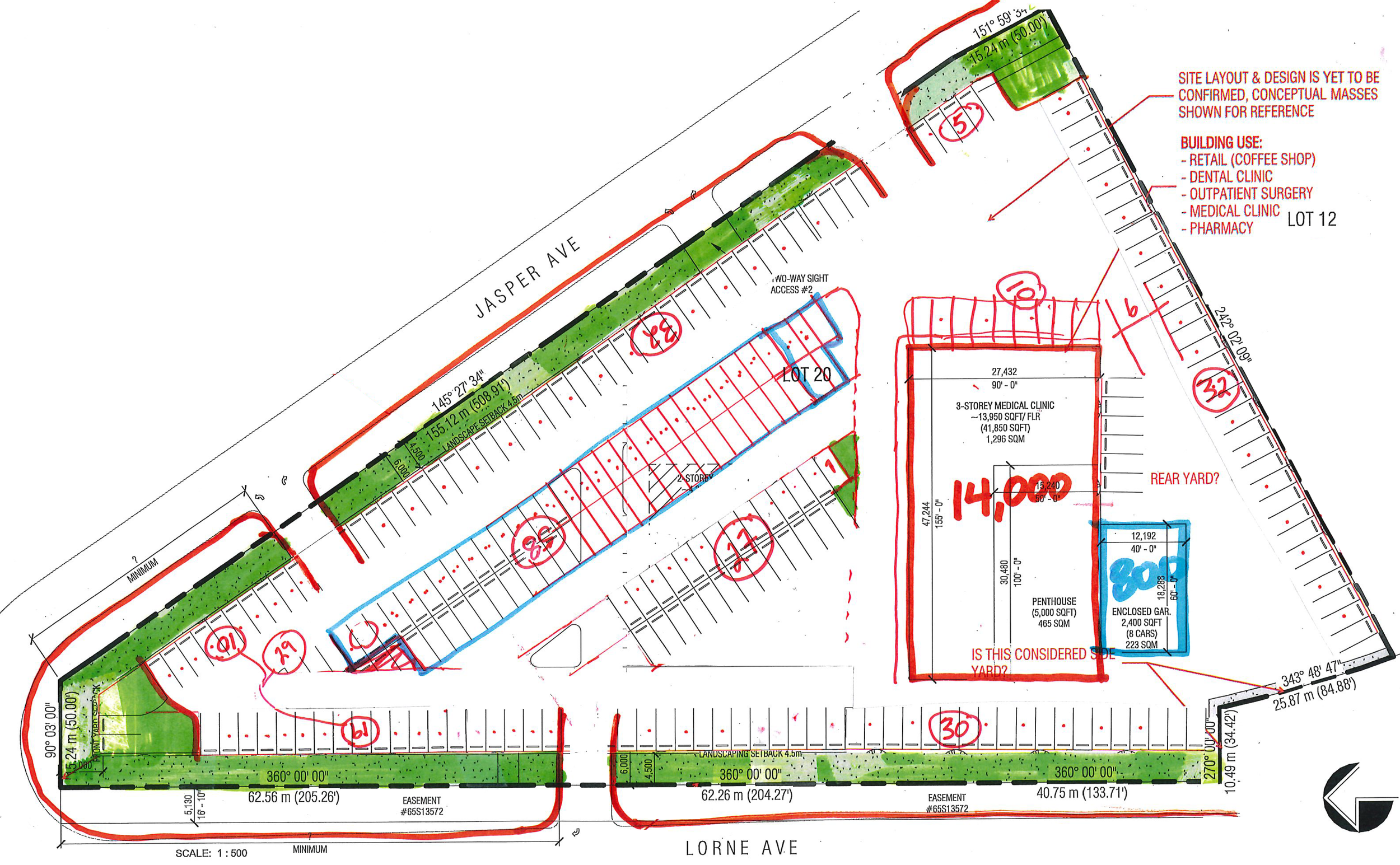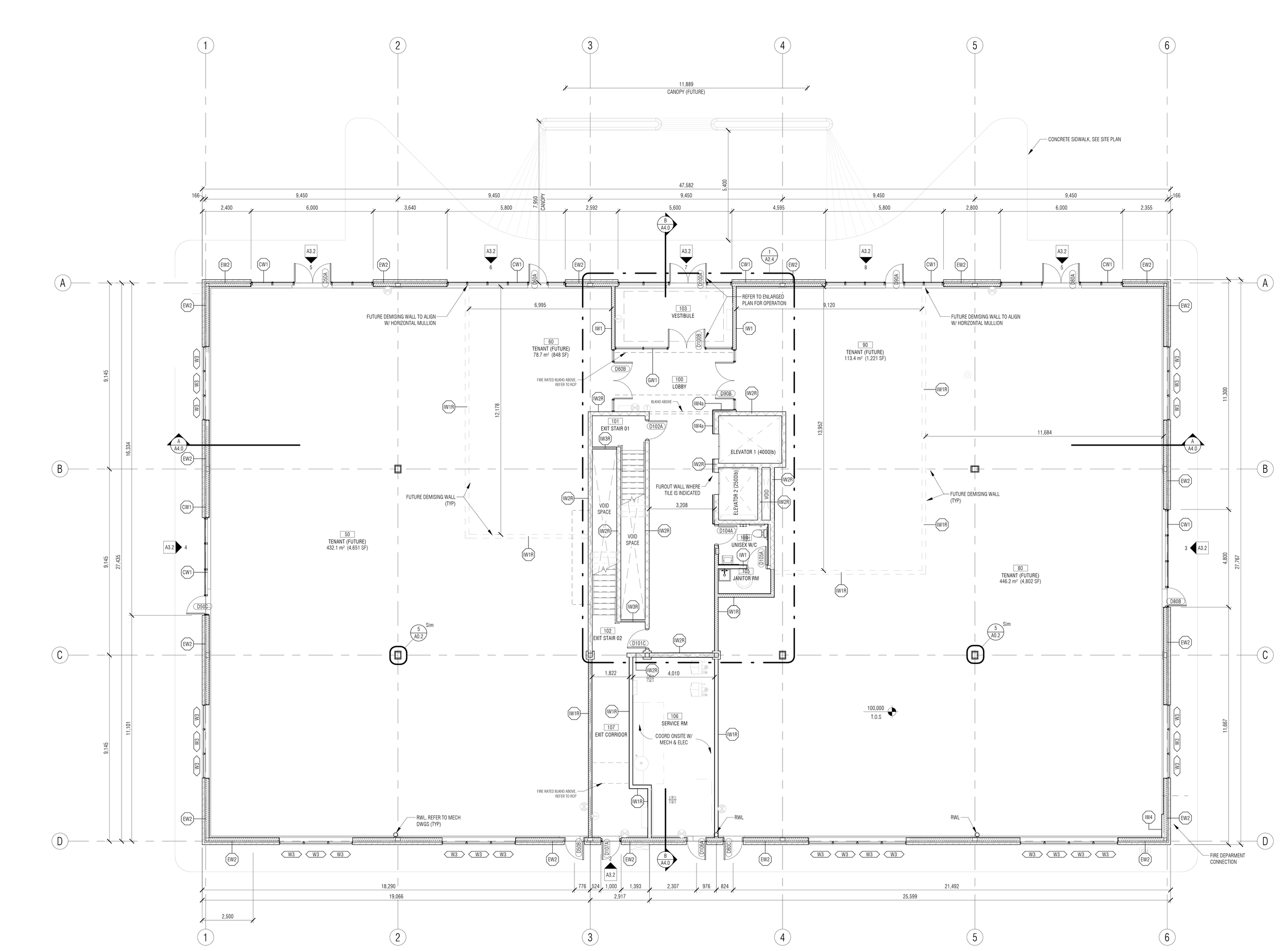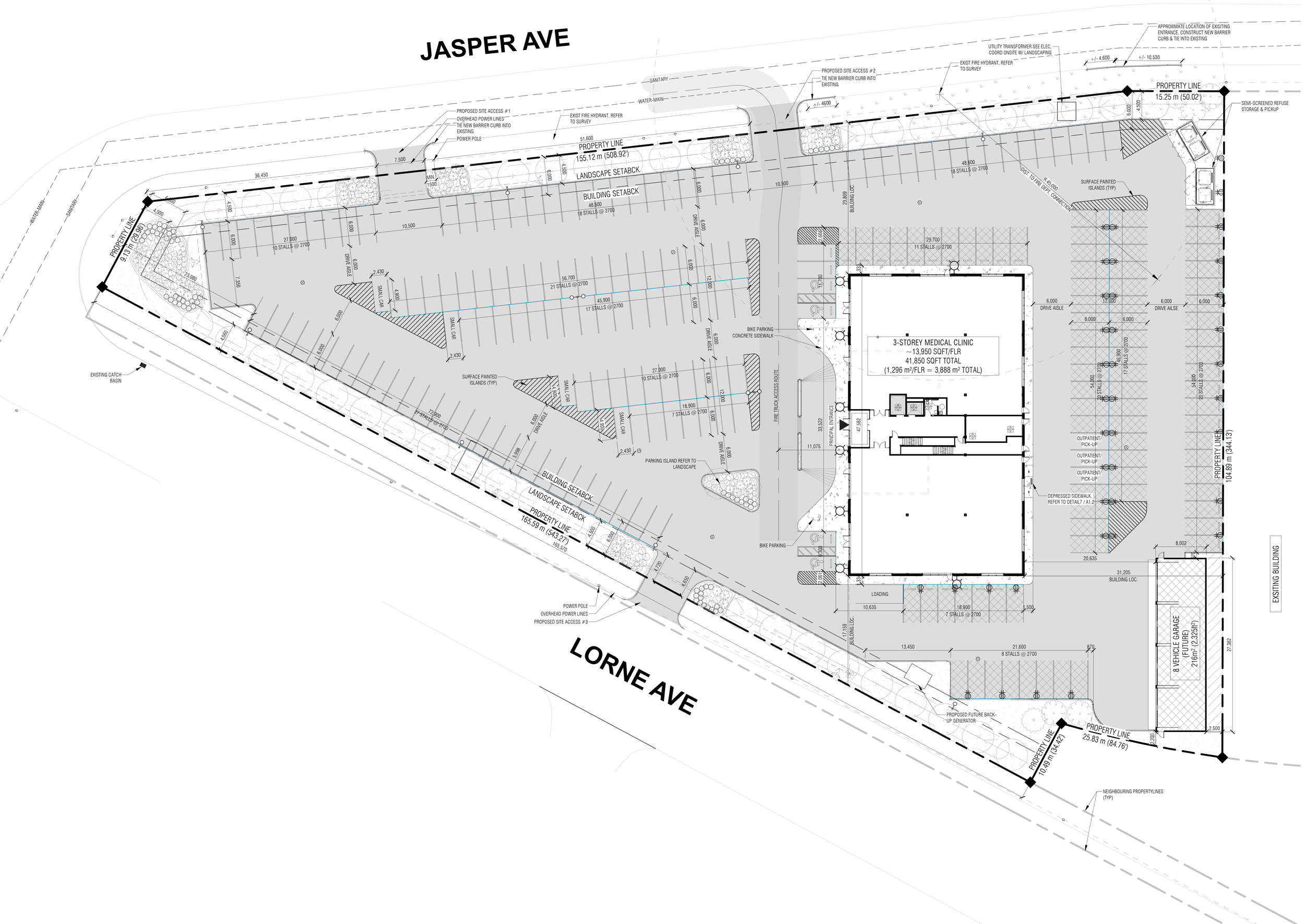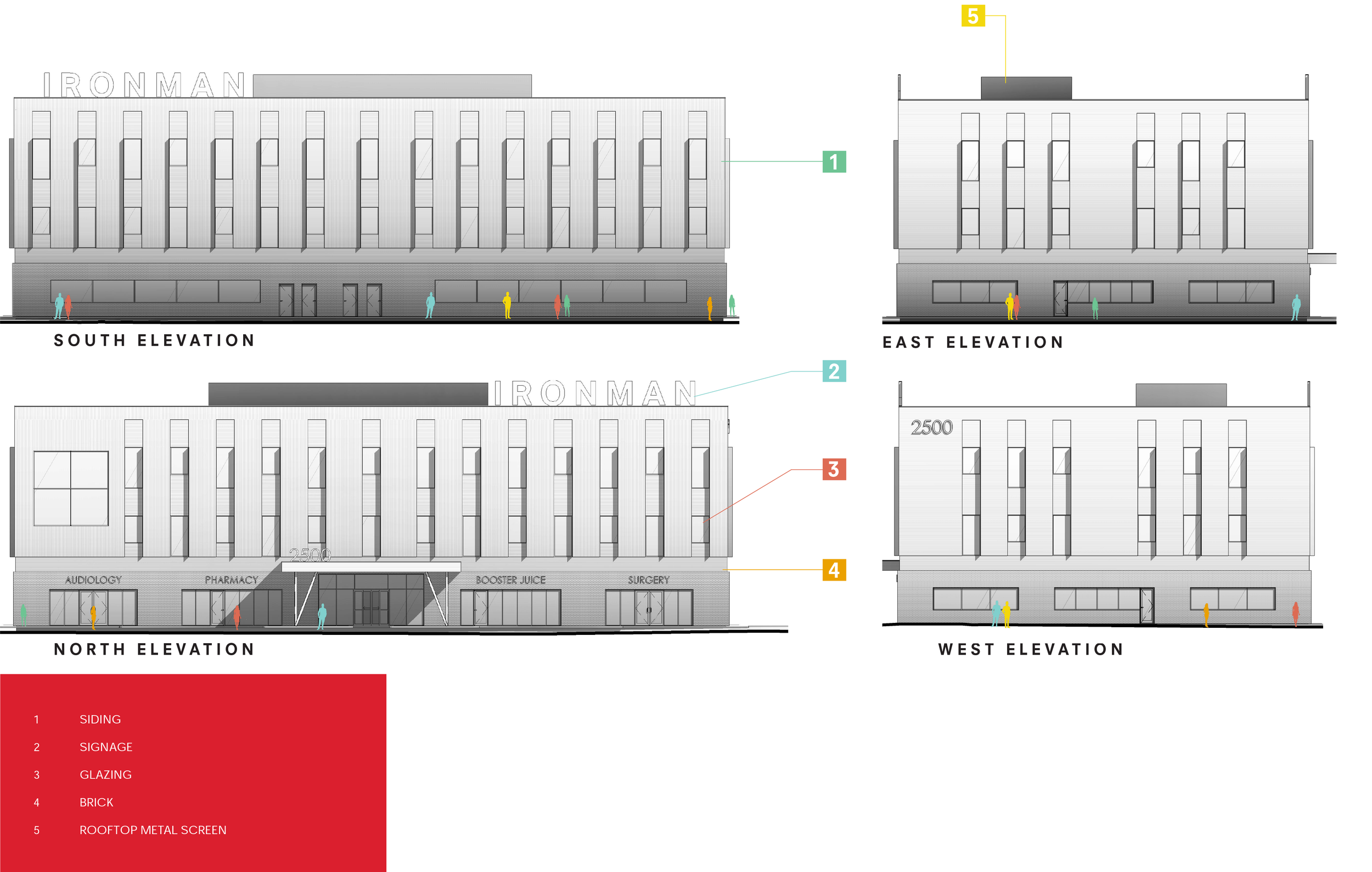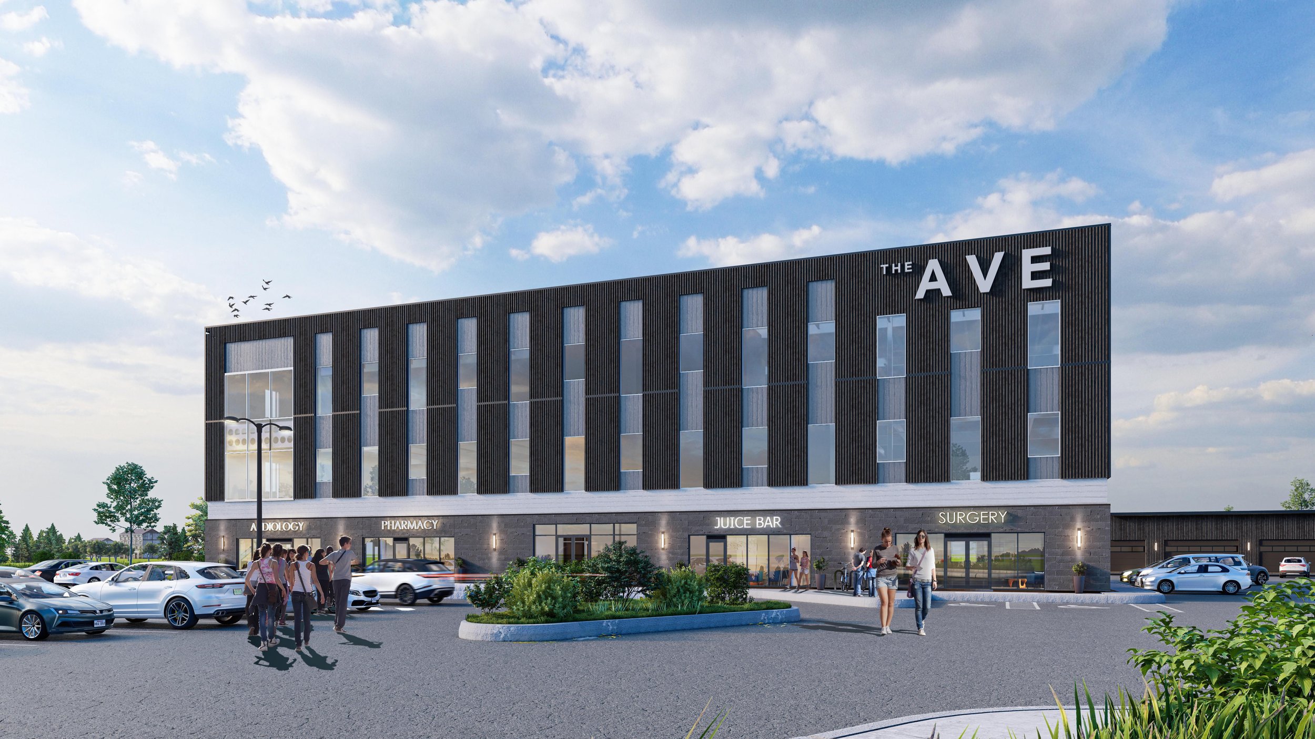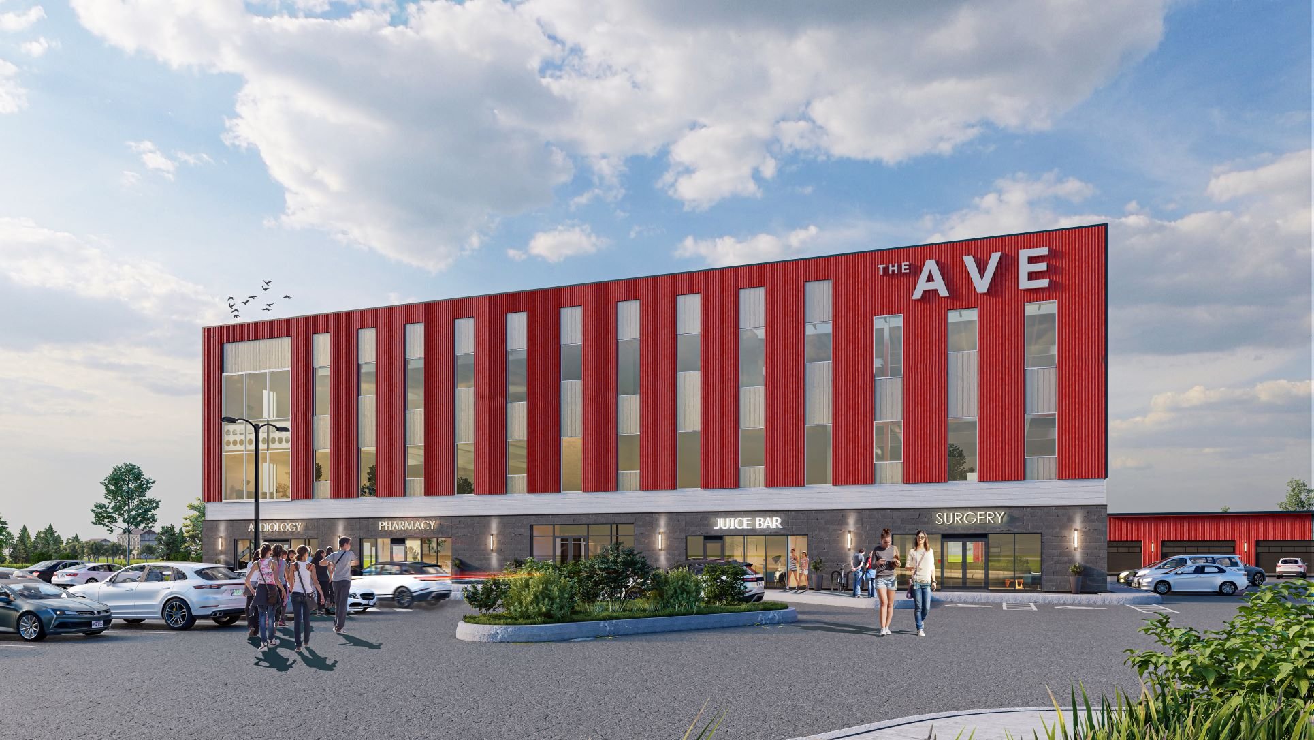
The Ironman Medical Building is a 42,000 square foot, 3 storey building which is situated on a triangular site between Jasper Ave & Lorne Ave, in Saskatoon, Saskatchewan. The clients are a group of physicians who built the building with the upper two floors as their own medical offices. The ground floor is intended for a variety of uses including a pharmacy, coffee shop, & other tenant spaces that are usually associated with medical buildings.
The site provides ample parking & convenient street access for clients arriving from out of town.
The program required 3 floor plates of 1,300 sqm (14,000 sf.). The most efficient structural system was a 9m (30’) grid which resulted in floor plates of 90m x 150m. The building was oriented in an East/West direction to maximize solar gain and minimize energy usage.
Credit: Graham & KSA

