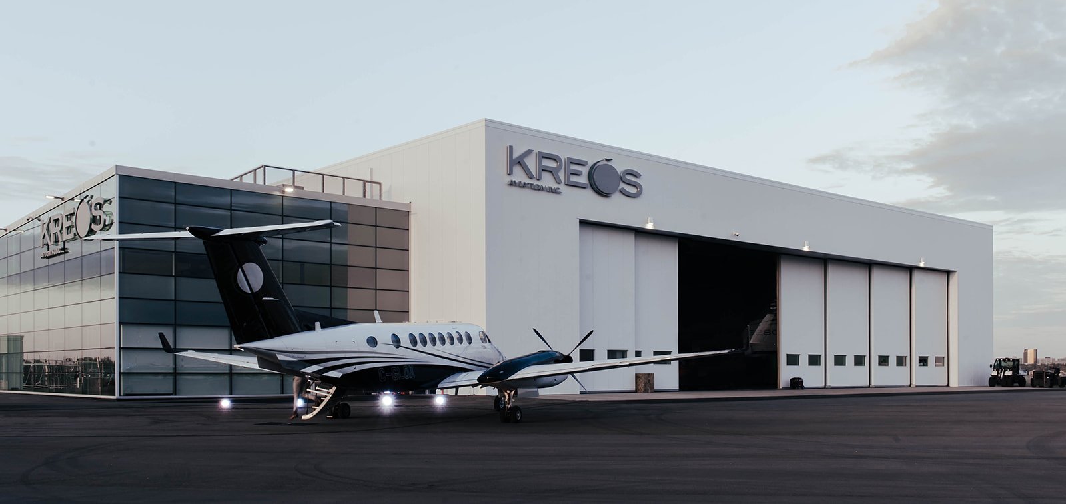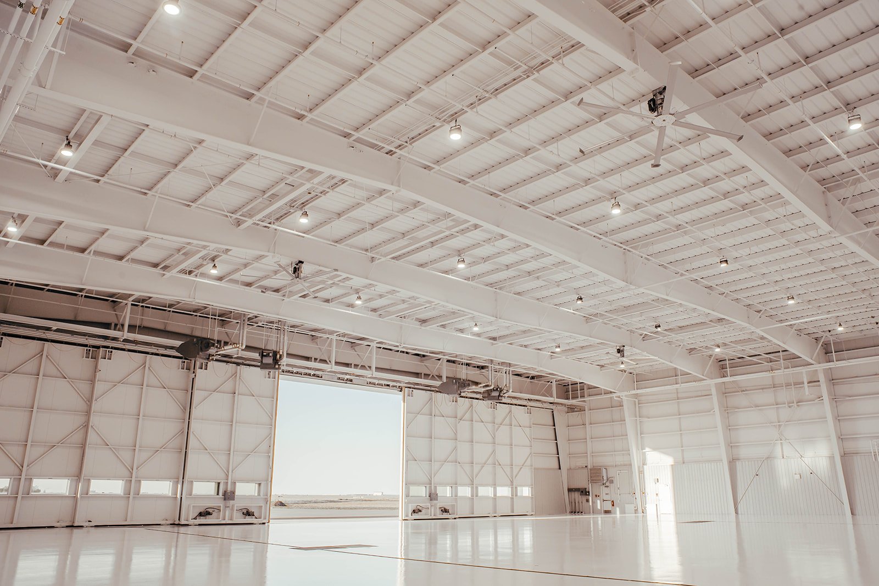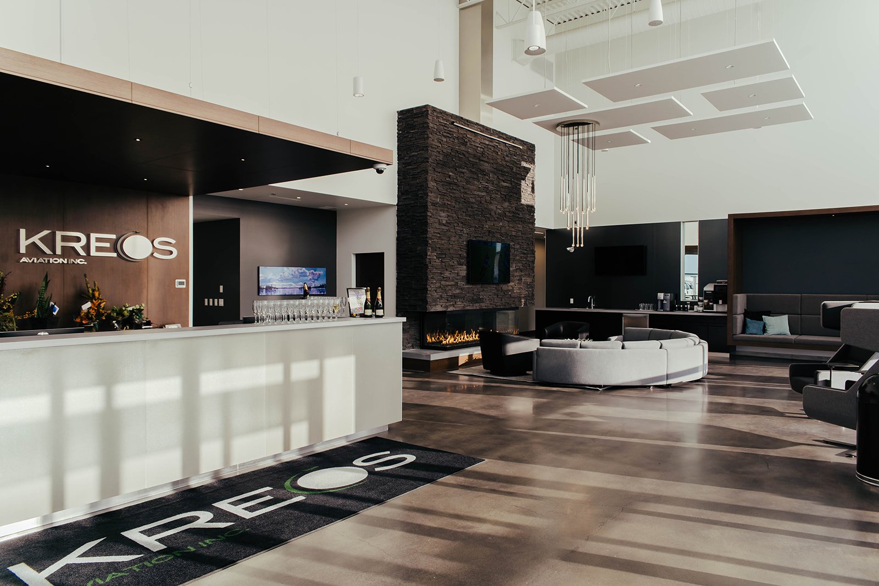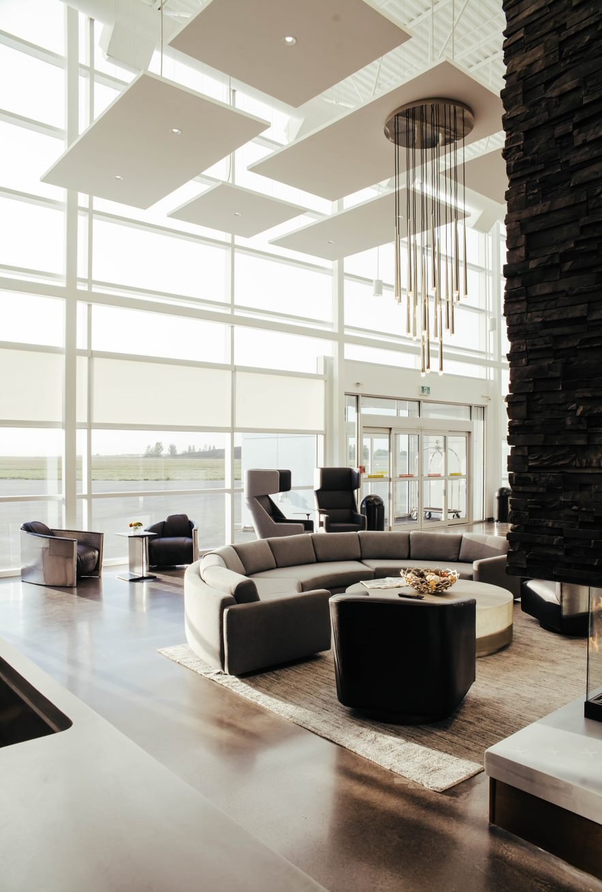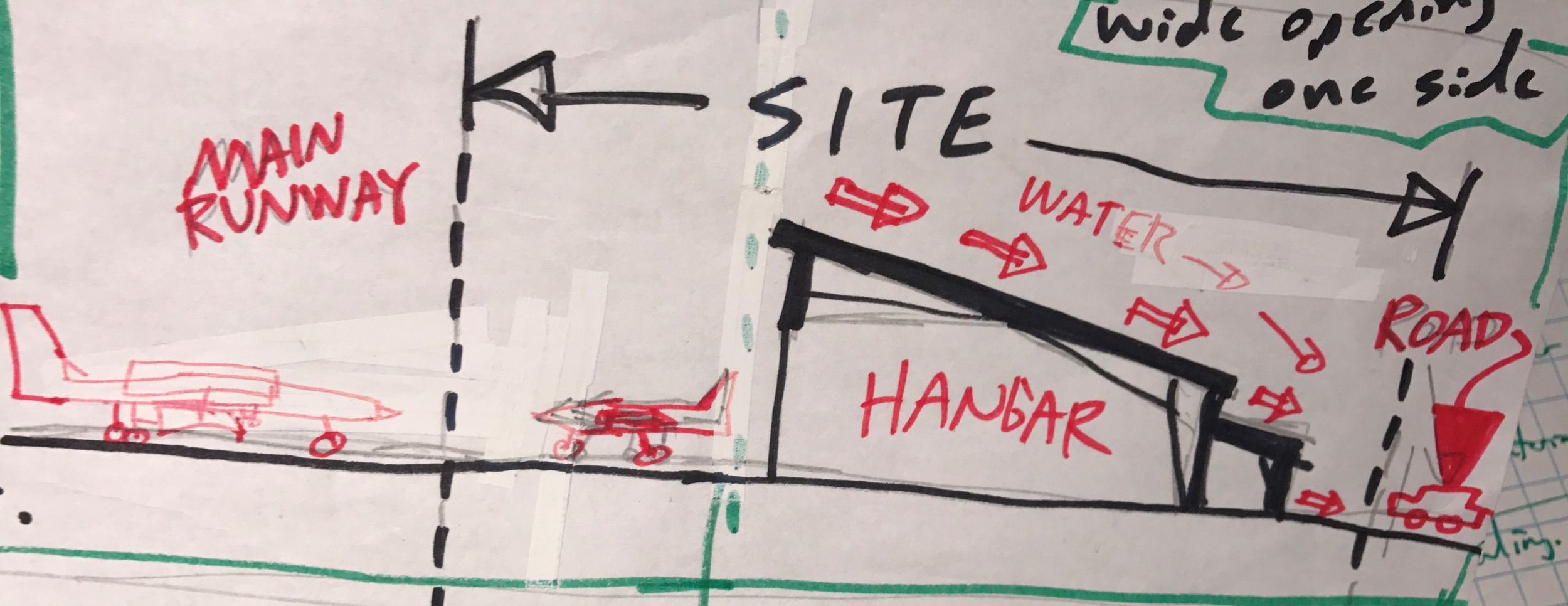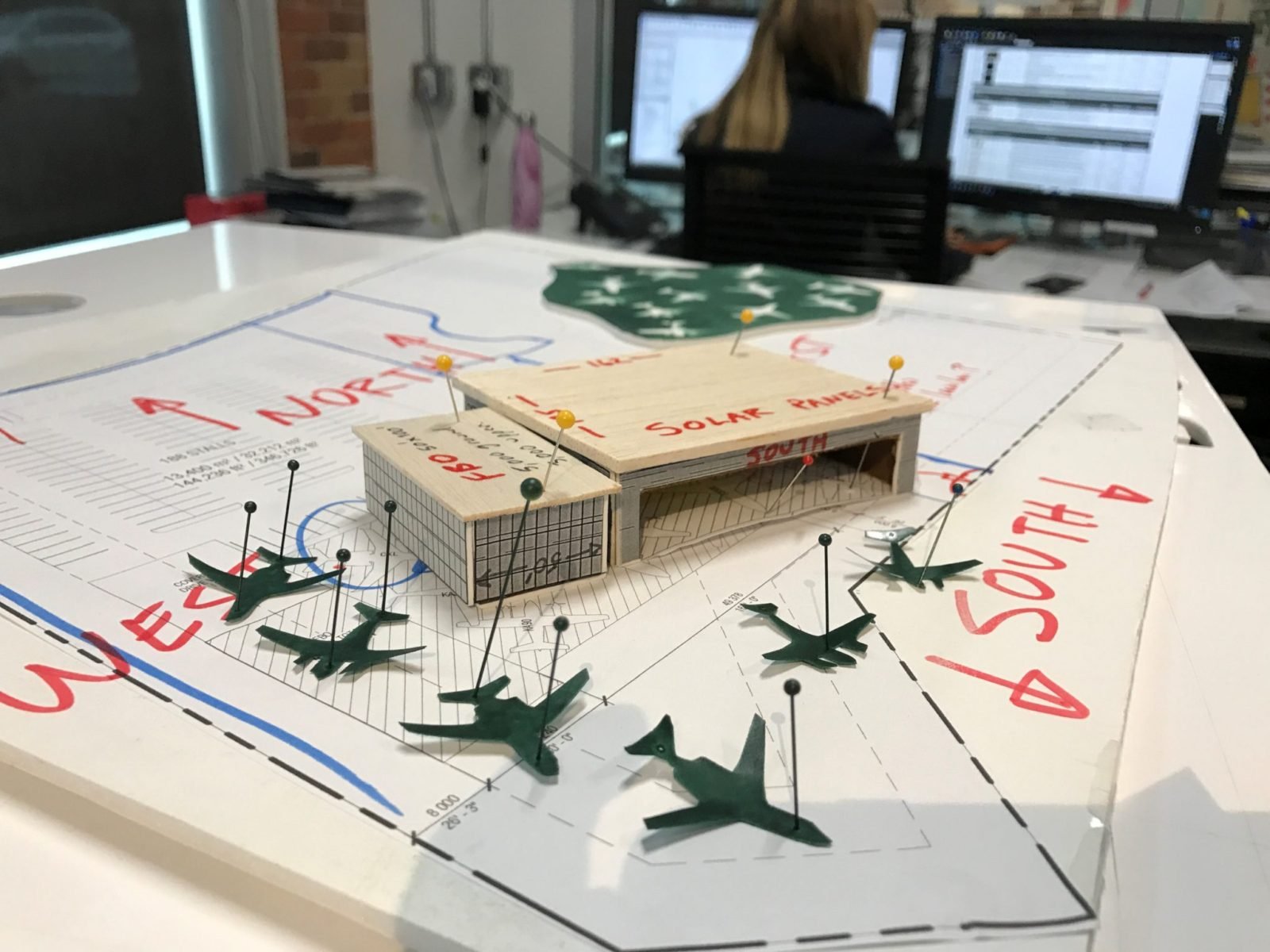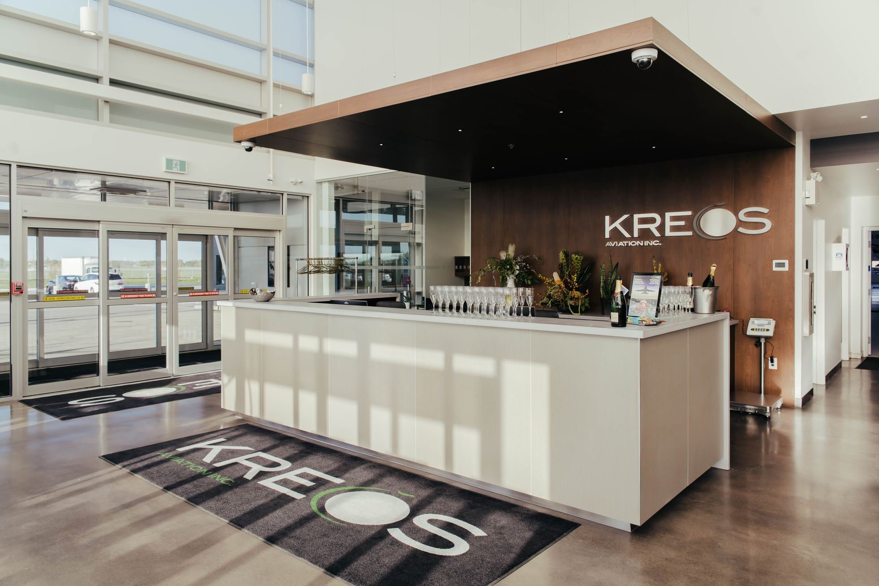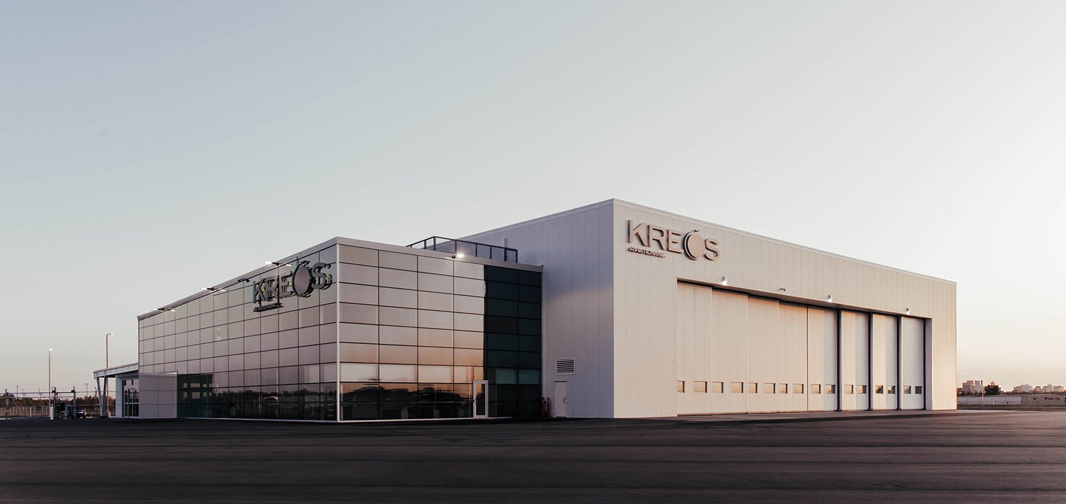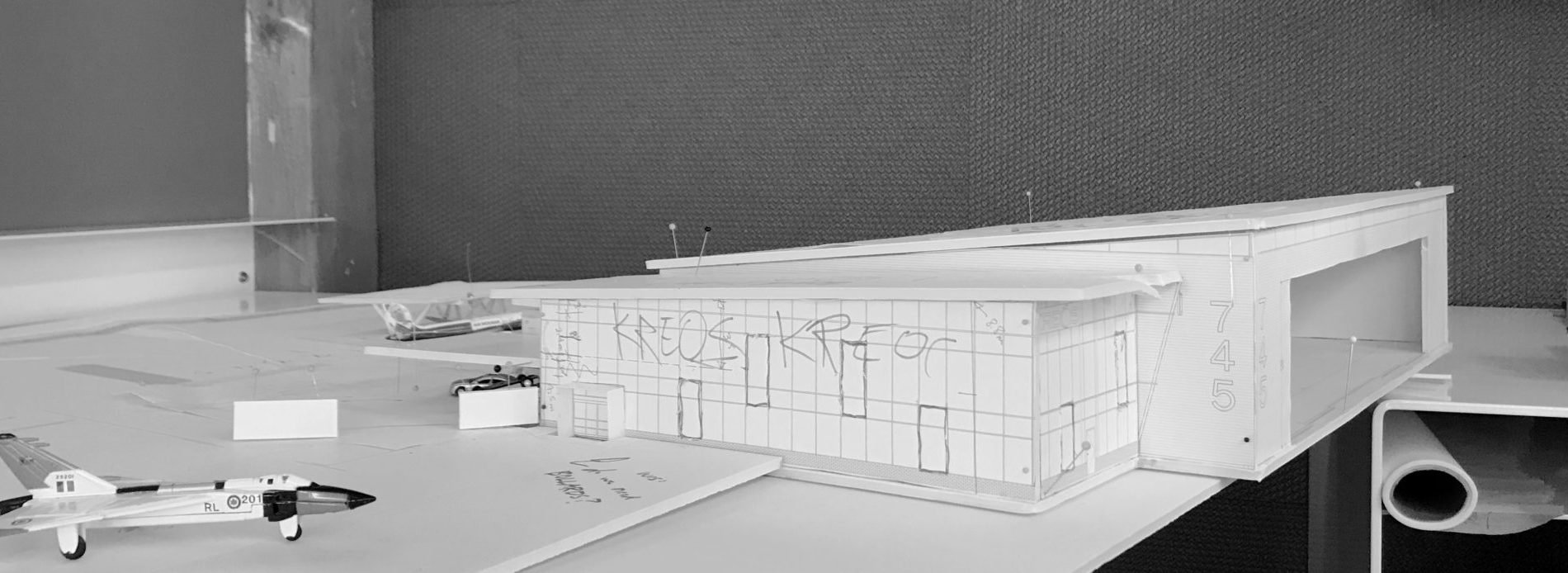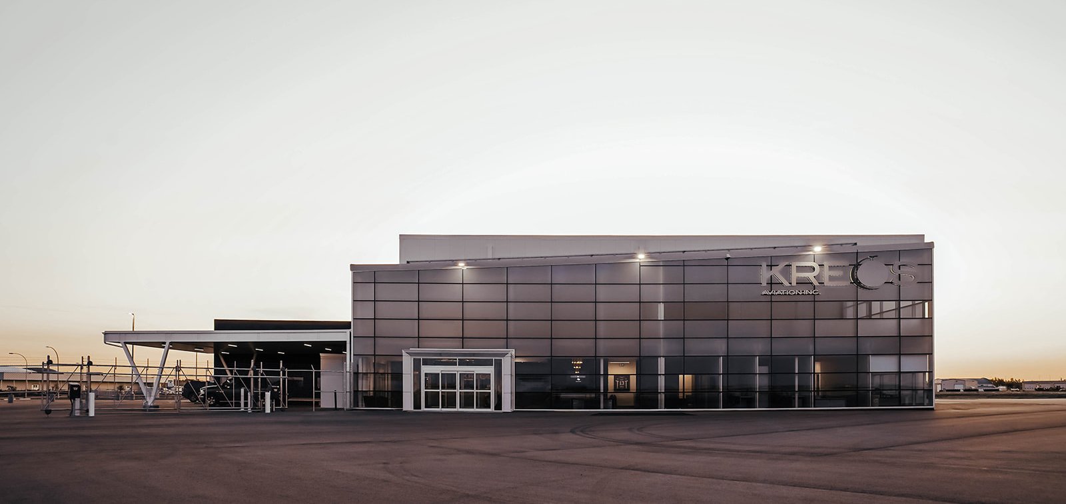
Kreos Aviation was expanding to Regina and asked us to design a beautiful, impactful building.
The project consisted of a 4,800 square foot executive passenger terminal, a 20,000 square foot hangar, an additional 7,000 square feet for staff offices and the washing and detailing of client vehicles, and a 3,200 square foot, office leaseable, second floor. The terminal also includes a pilot’s lounge and conference room.
