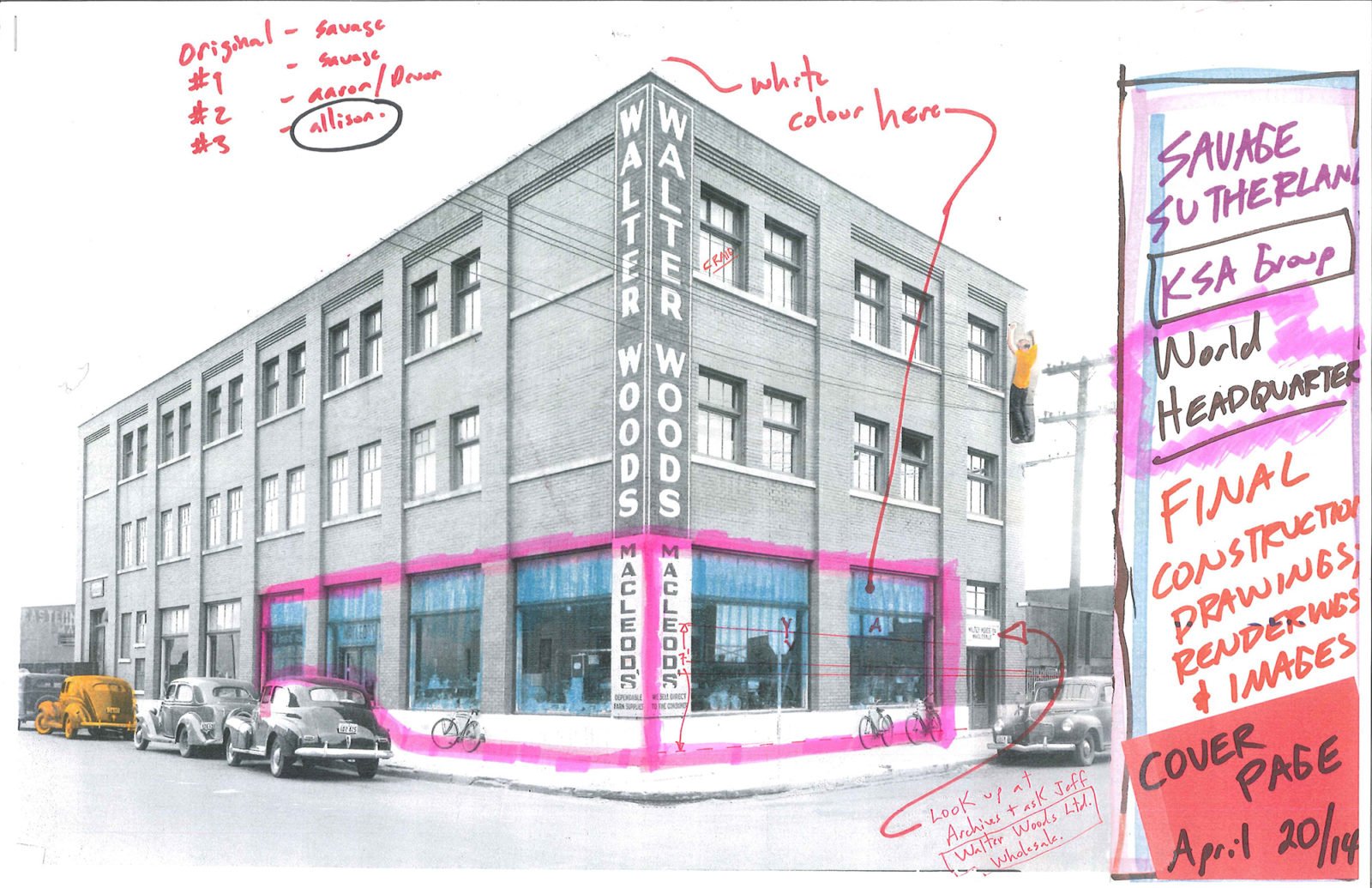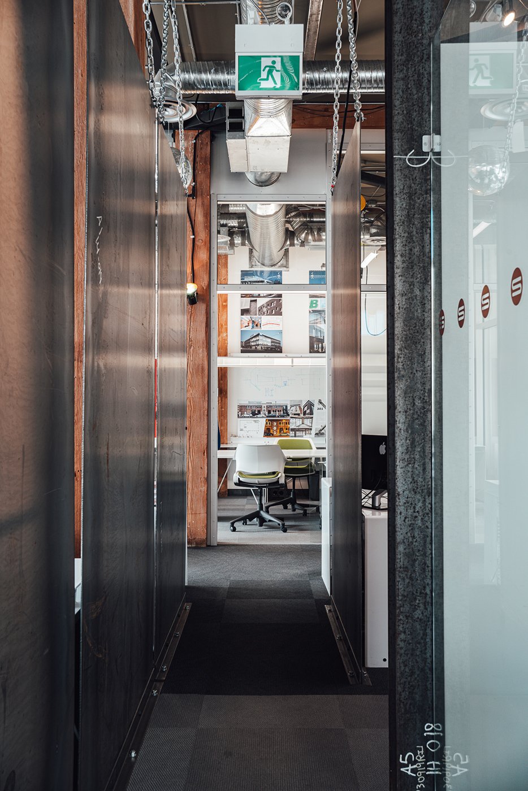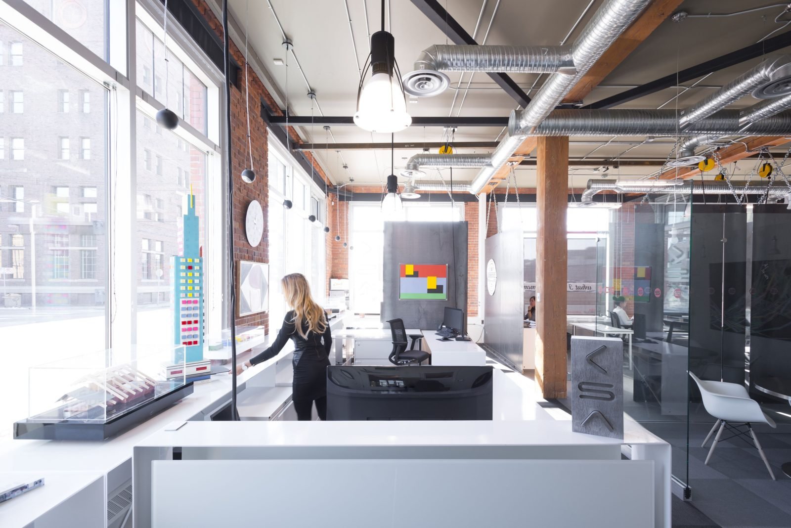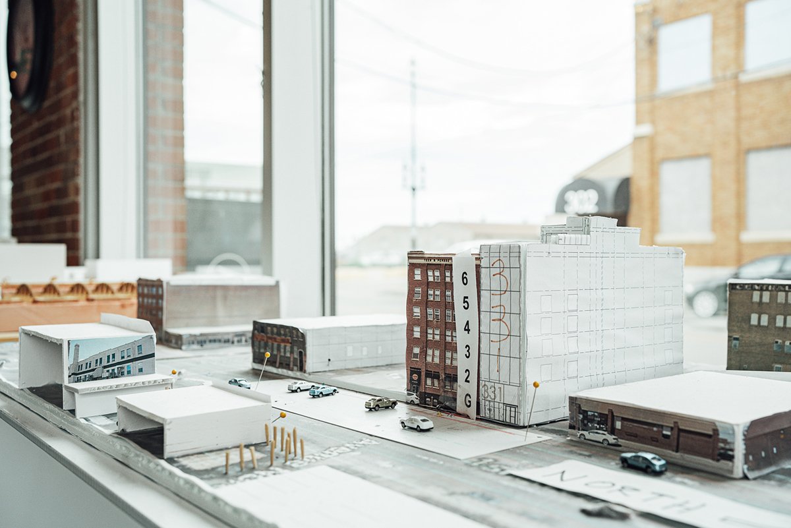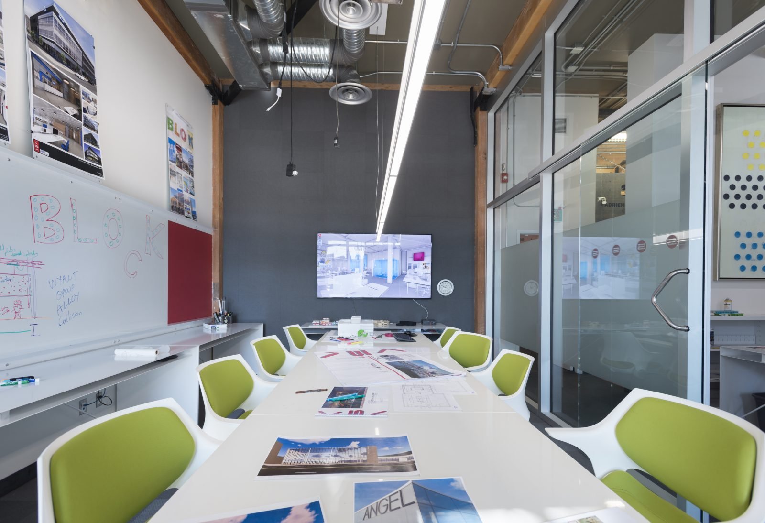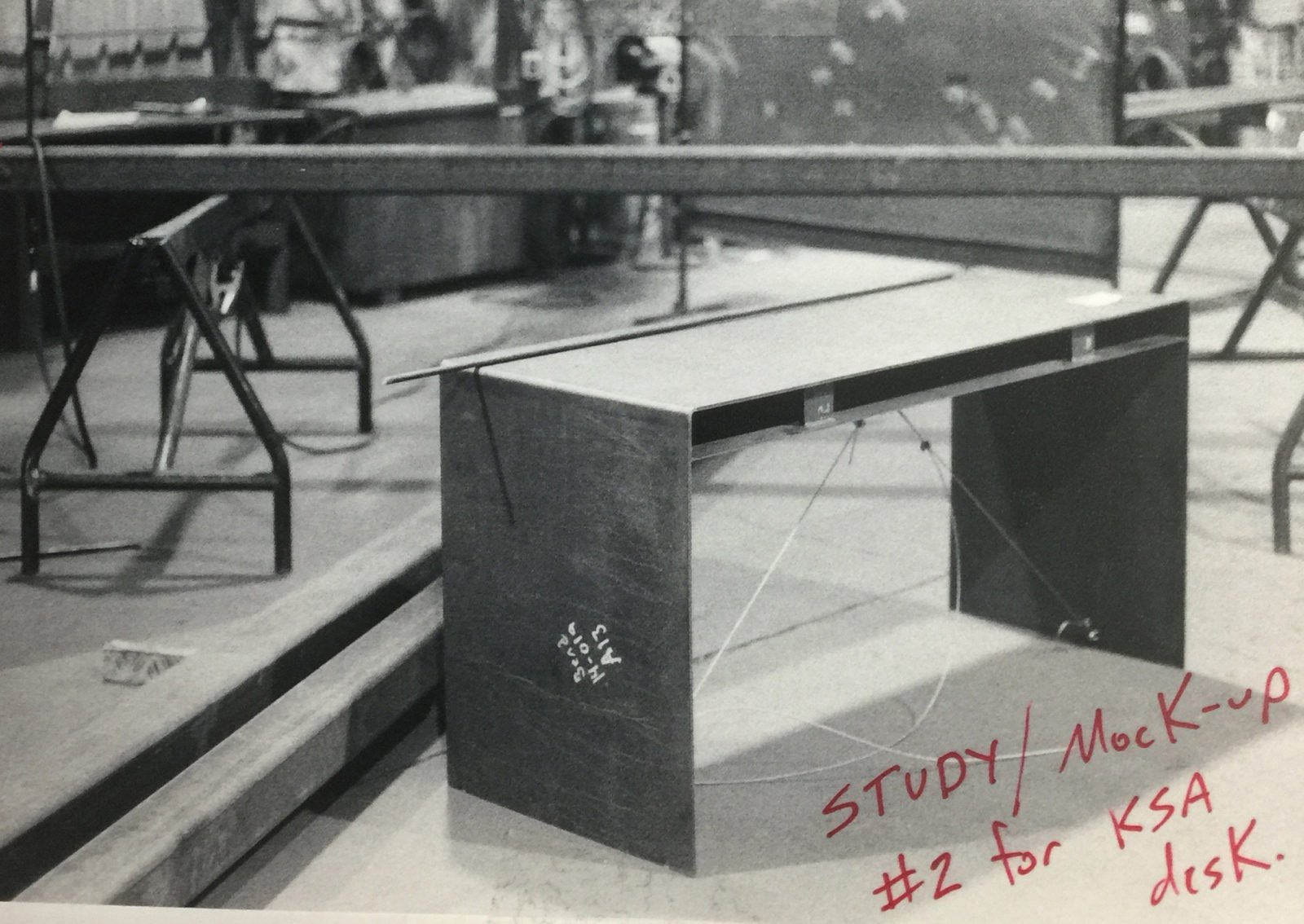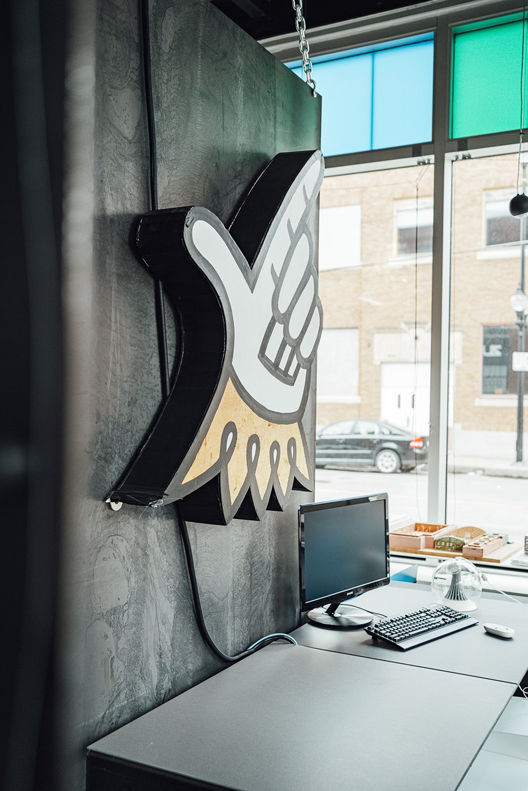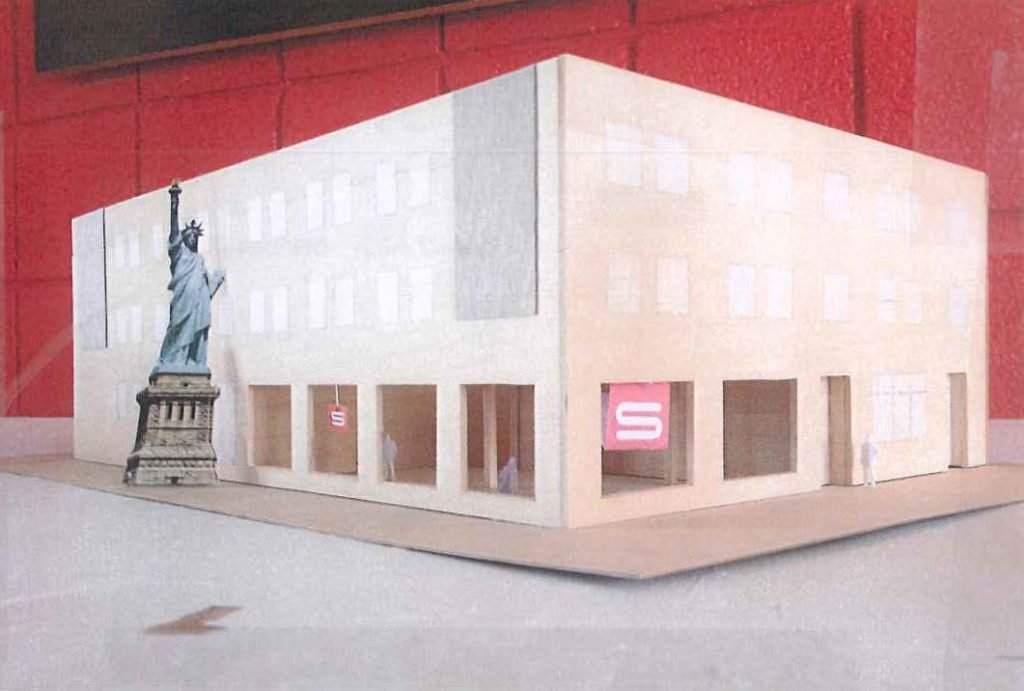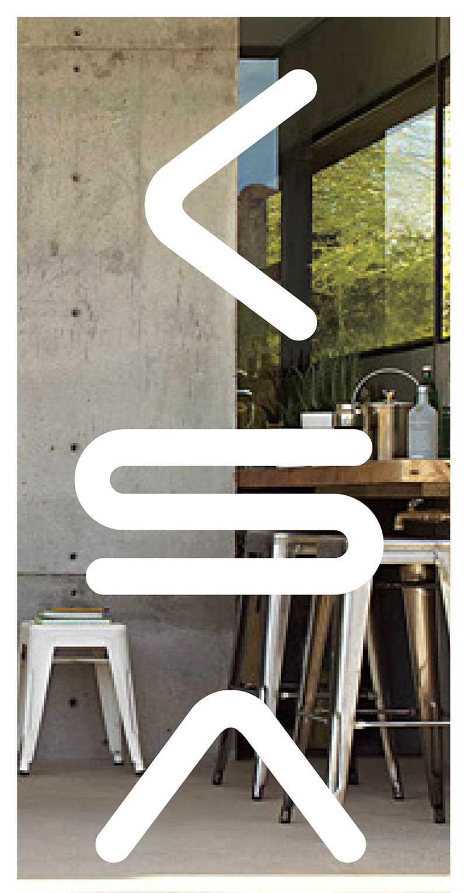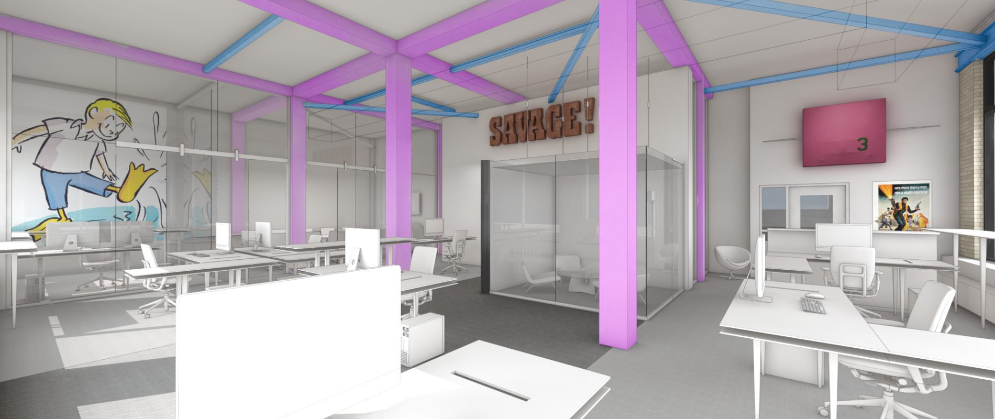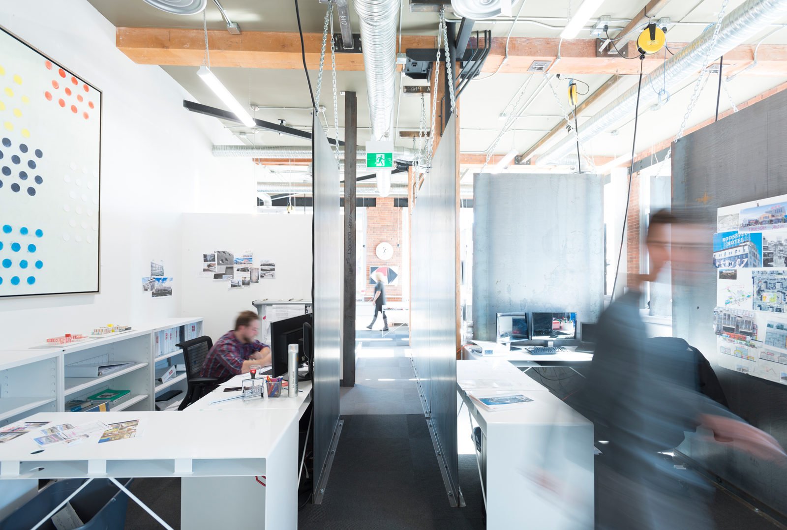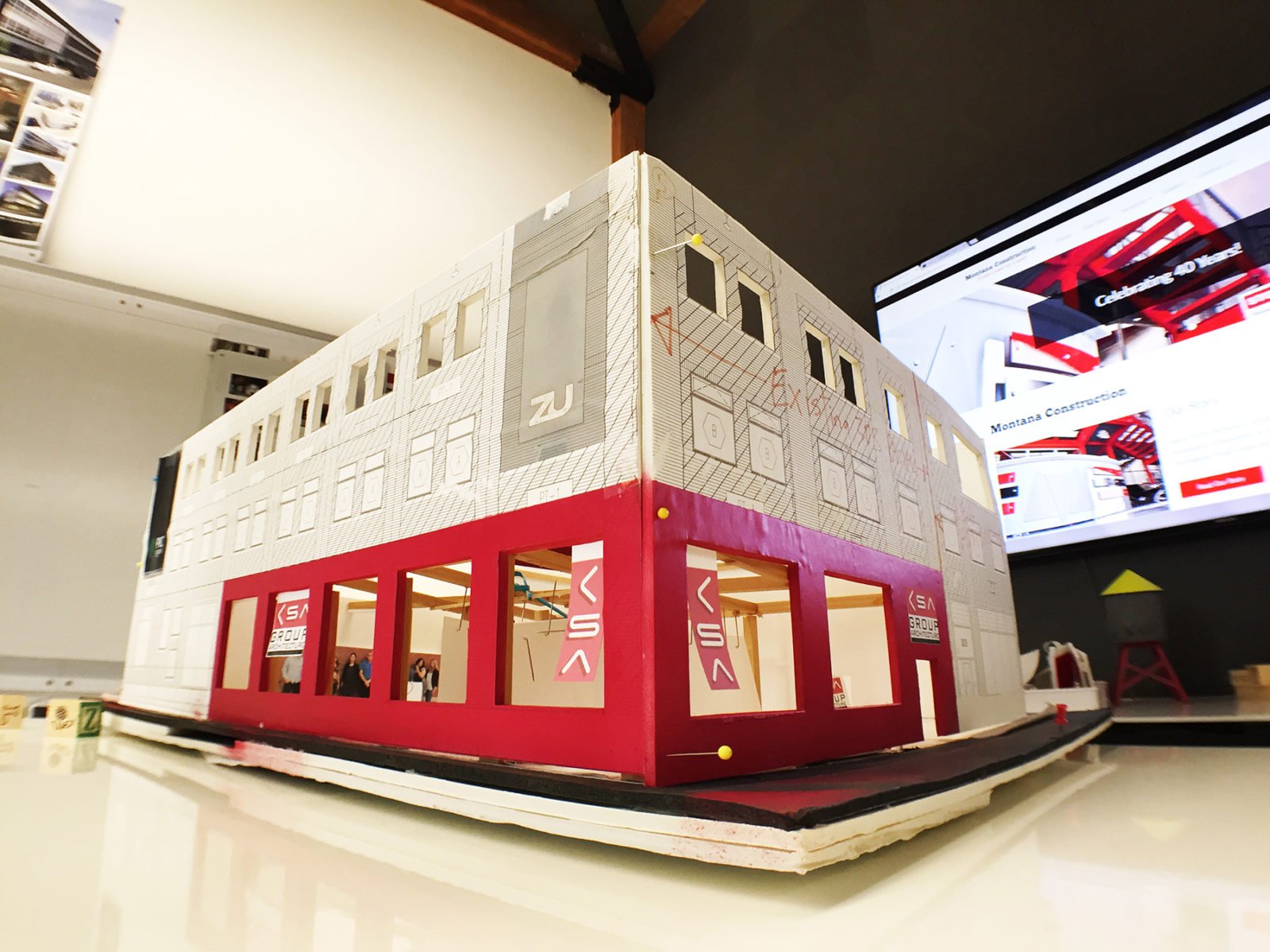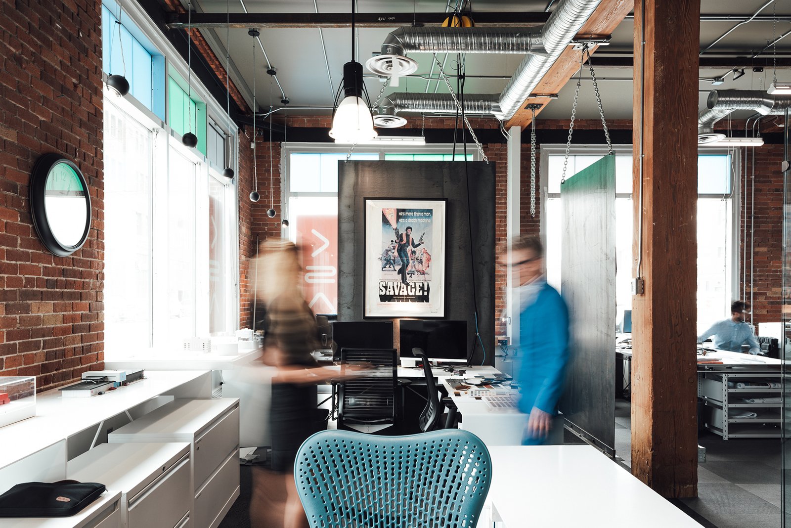
When we began to develop a studio/office space we wanted an authentic creation that represented our design approach.
Our process includes of collecting images and ideas from a variety of sources and combining them via working back and forth between hand sketches, physical models, and renderings. In keeping with our belief that art and popular culture can inspire architecture we have a feature wall as a tribute to Dr Seuss, as well as a display wall for the artist-in-residence’s visual art. Ideas came from a variety of collaborators: Strata Development, Rob McCammon of IWL Steel, and Corey Hunchak of Clearlite Glass. In addition, the interior renderings of Jason Lowe informed the large scale wood models we created for the interior. The suspended raw steel panels, weighing in at 16,175lbs, and custom fabricated steel desks were designed by the entire office.
