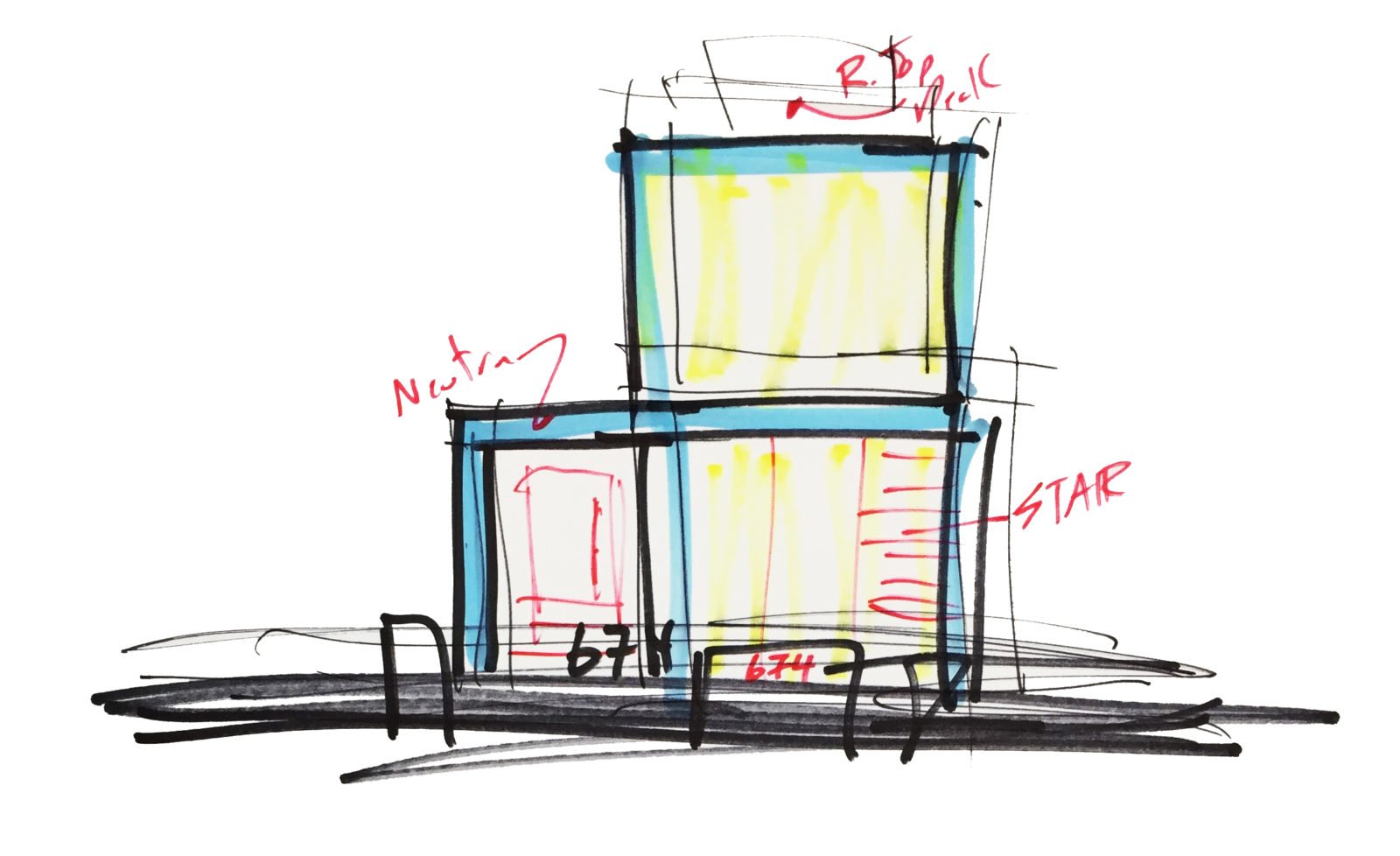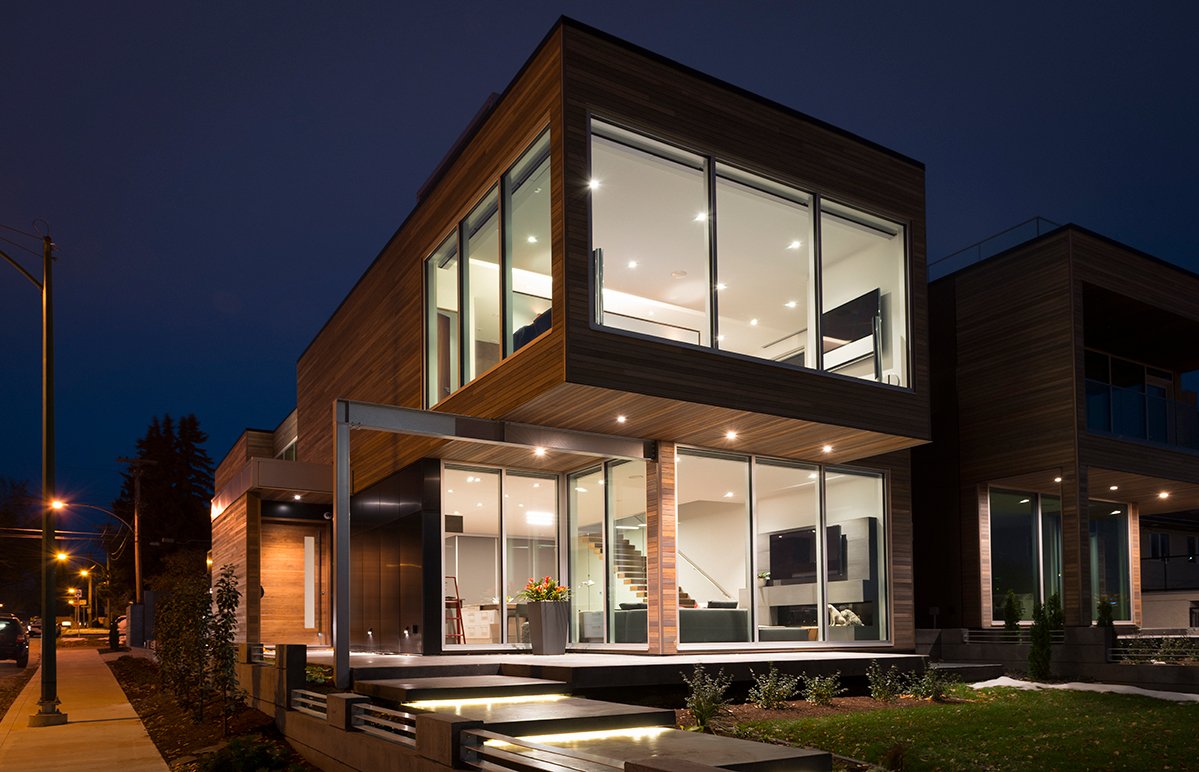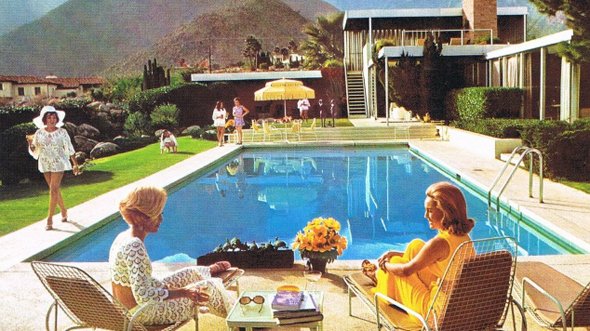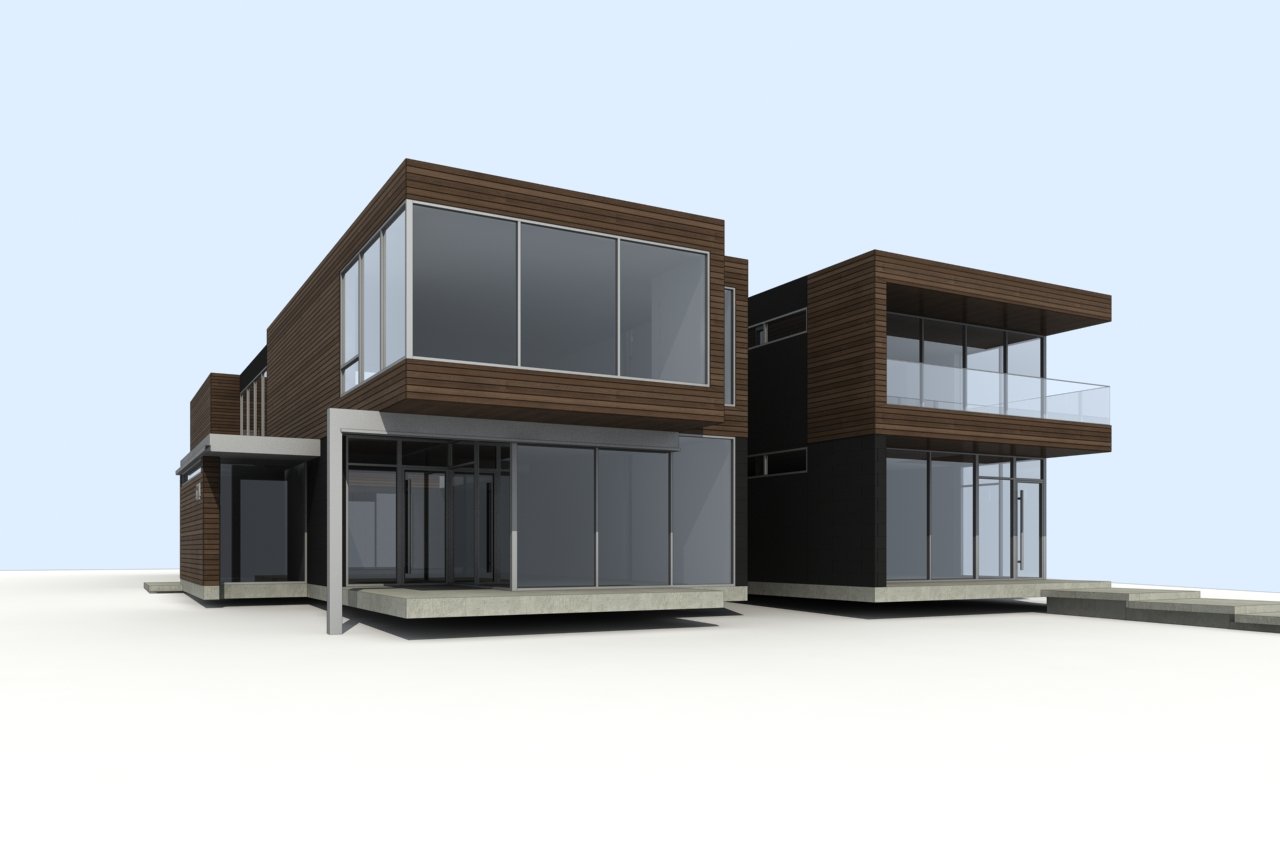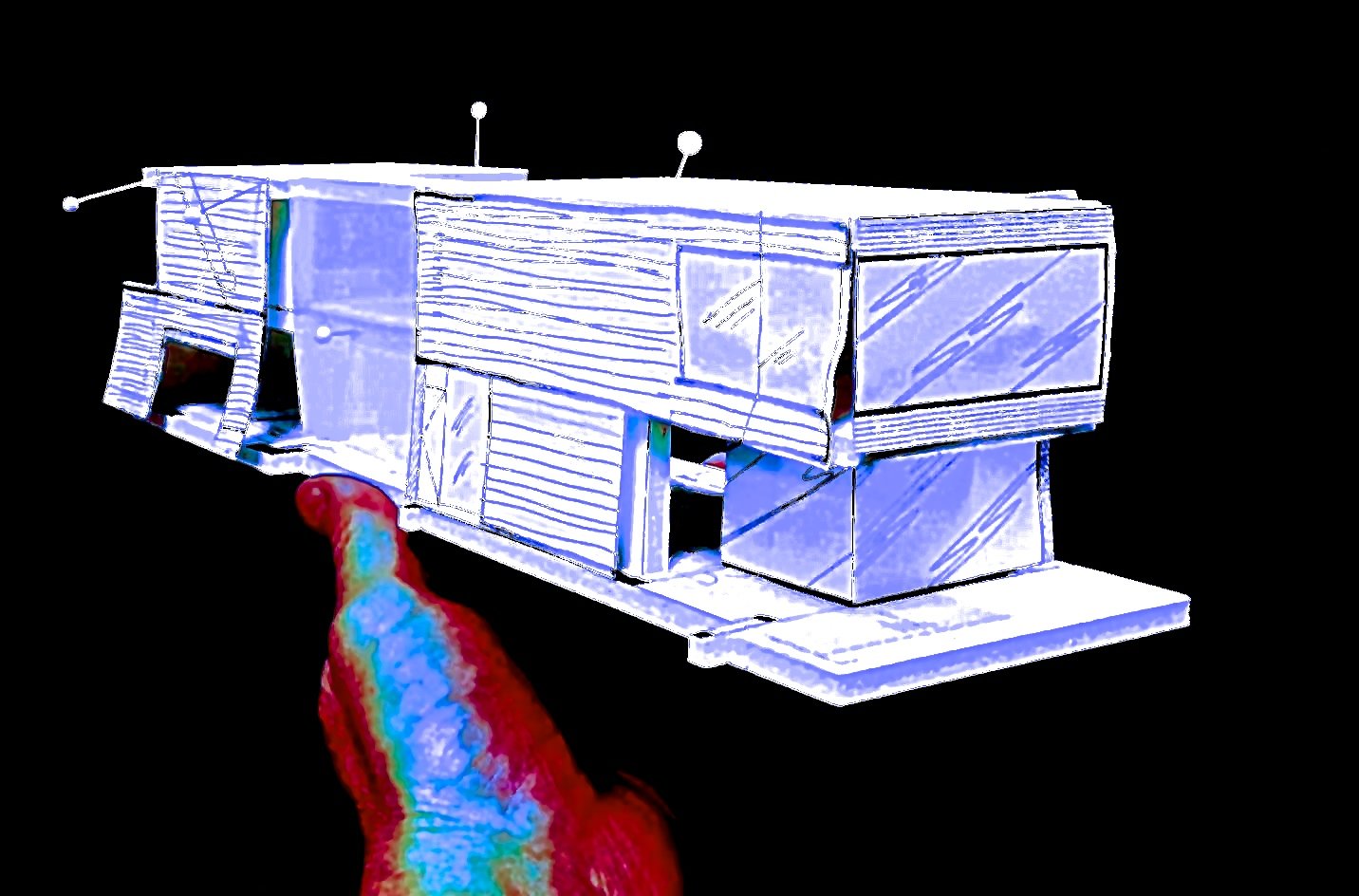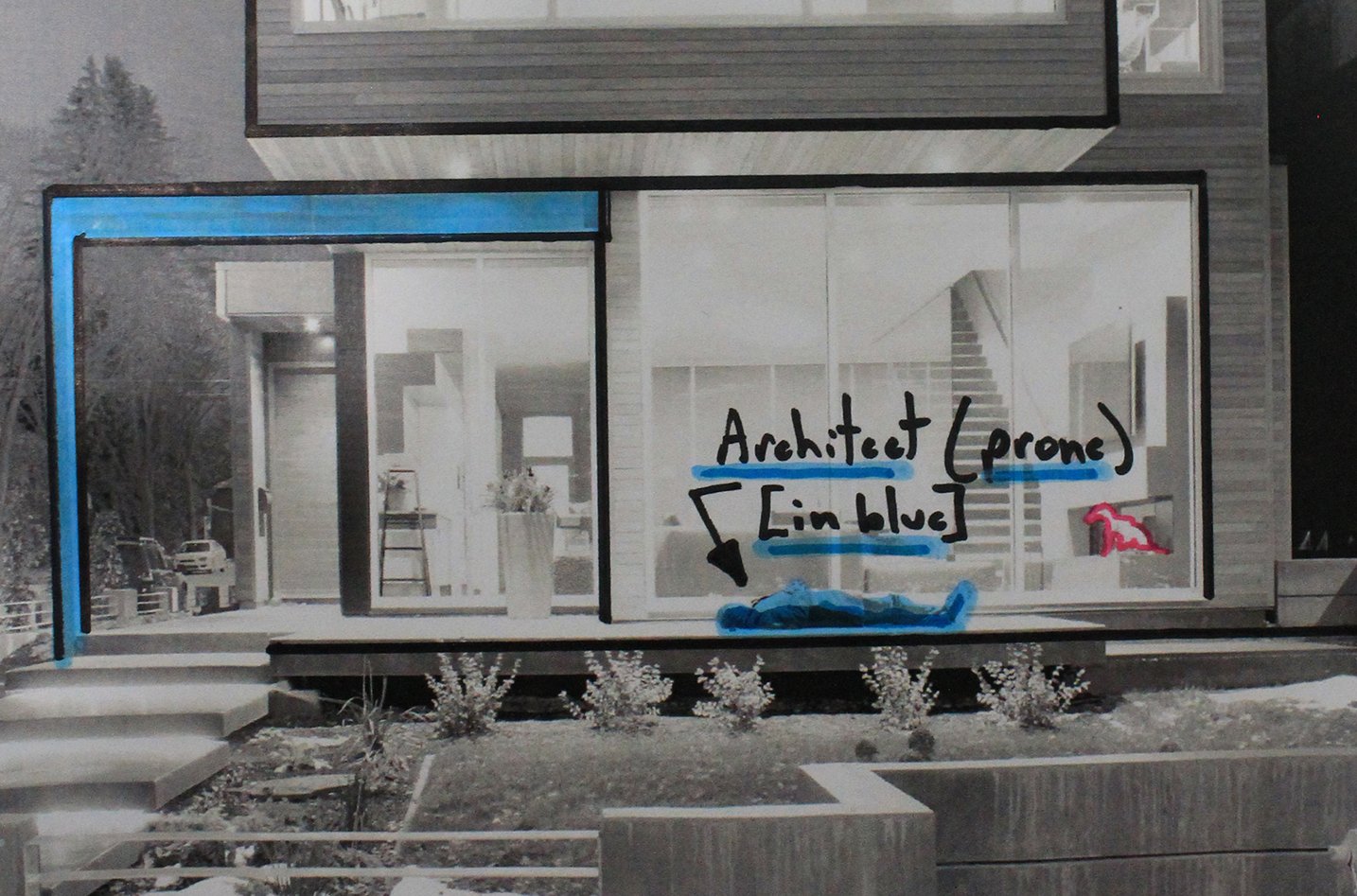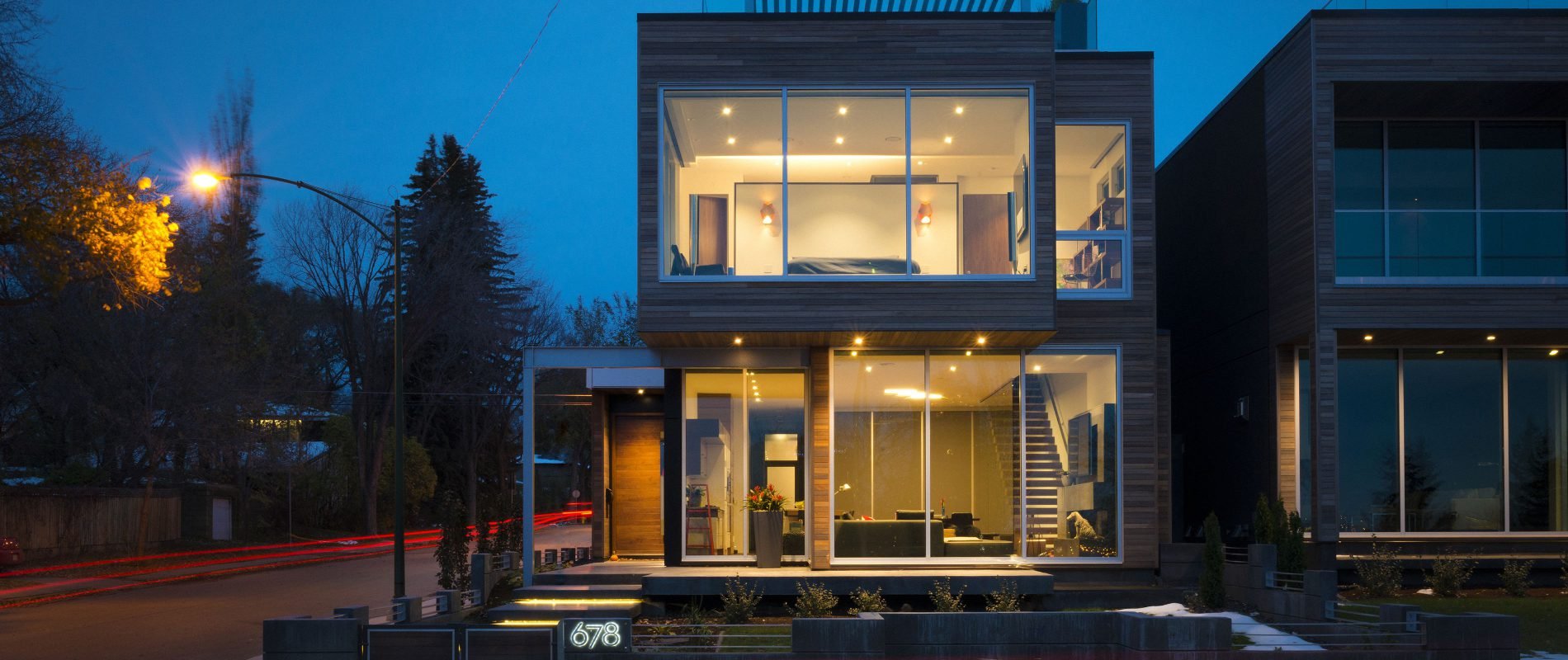
When our client asked for a simple, beautiful design for their residence, KSA drew on mid-century modern influences and designed an elegant home with a long, low form, and private interior courtyard.
The project was a design collaboration between the architect and client. The structure supporting the front cantilever is a reference to the “Kaufmann Desert House” and the international style of Richard Neutra. The response to the site was to position the living areas and master bedroom on the front of the property to take advantage of the view of the river valley. A private courtyard was created via a narrow 2 storey glazed link that connects the front volume of the house to the rear volume [the garage and guest areas]. The exterior materials are walnut-stained wood and zinc panels.
