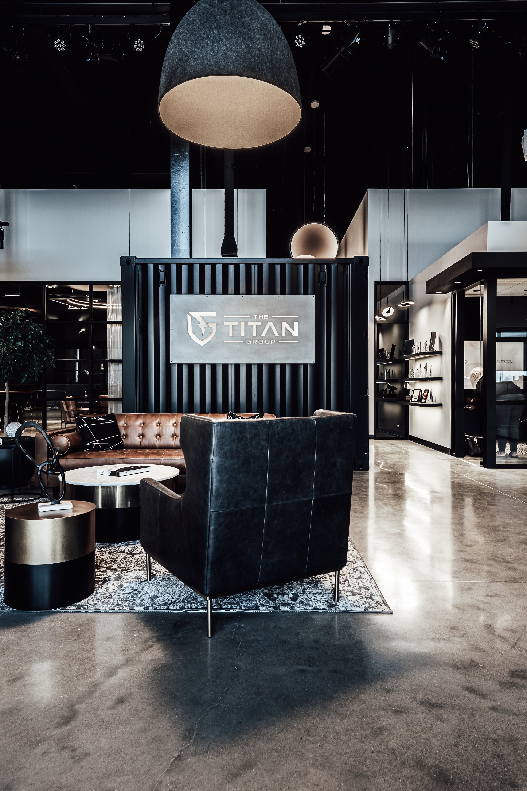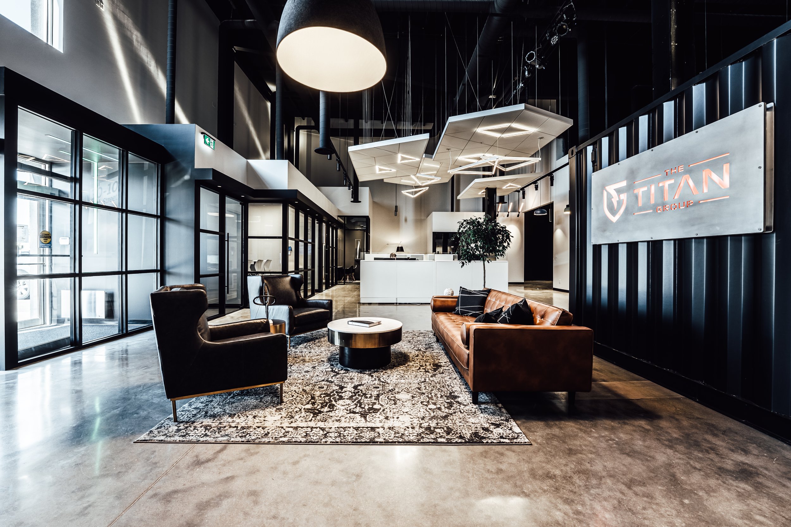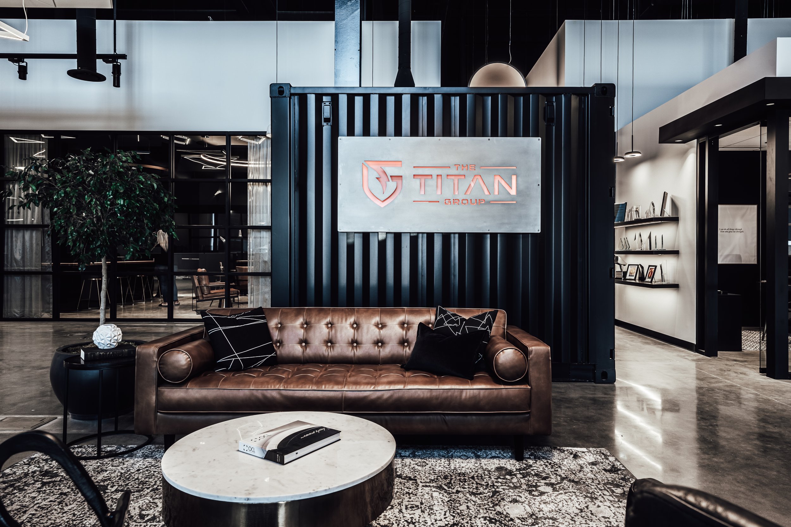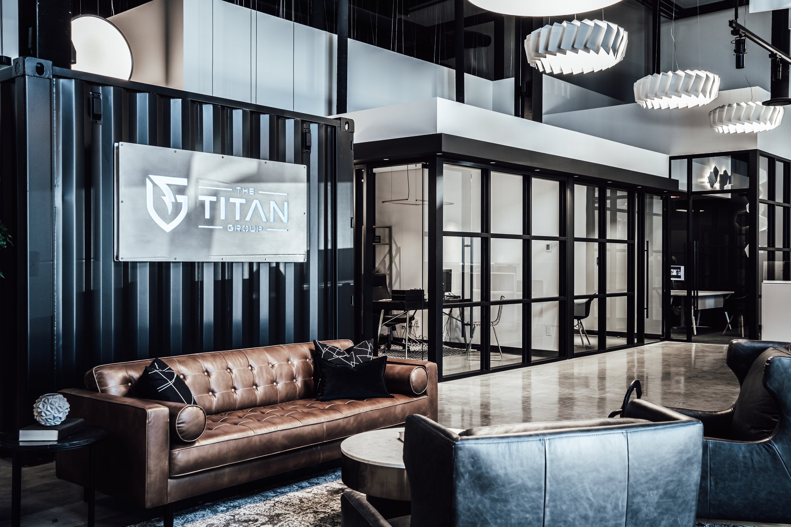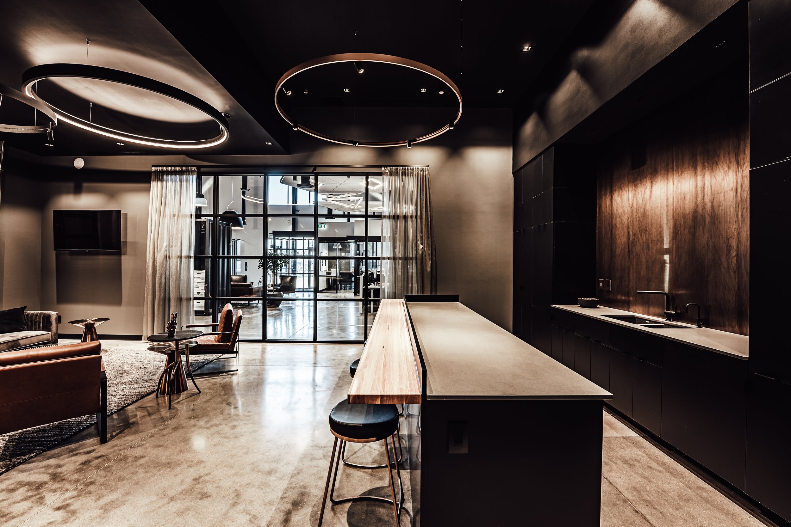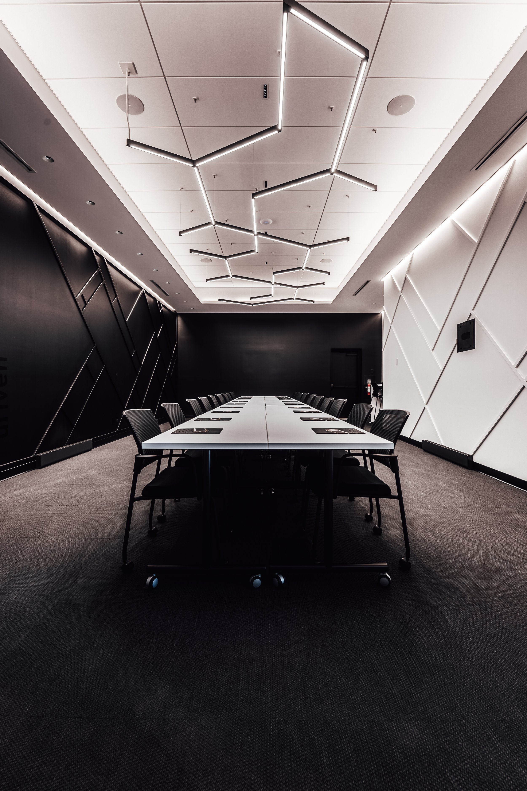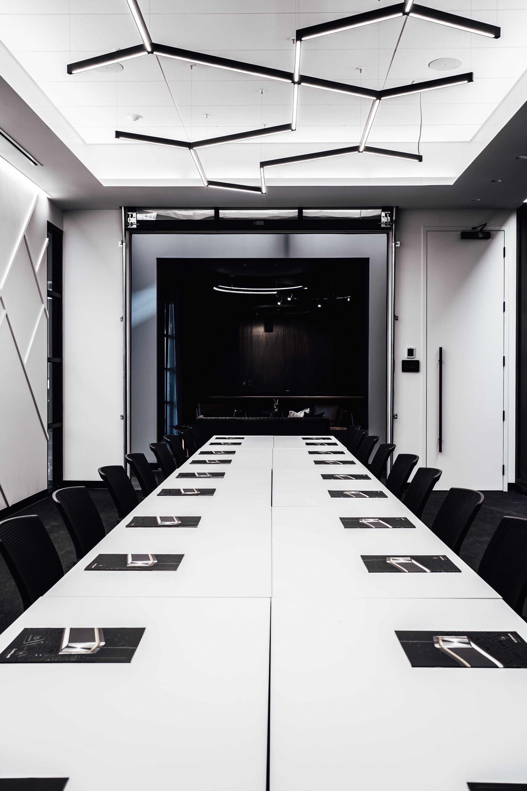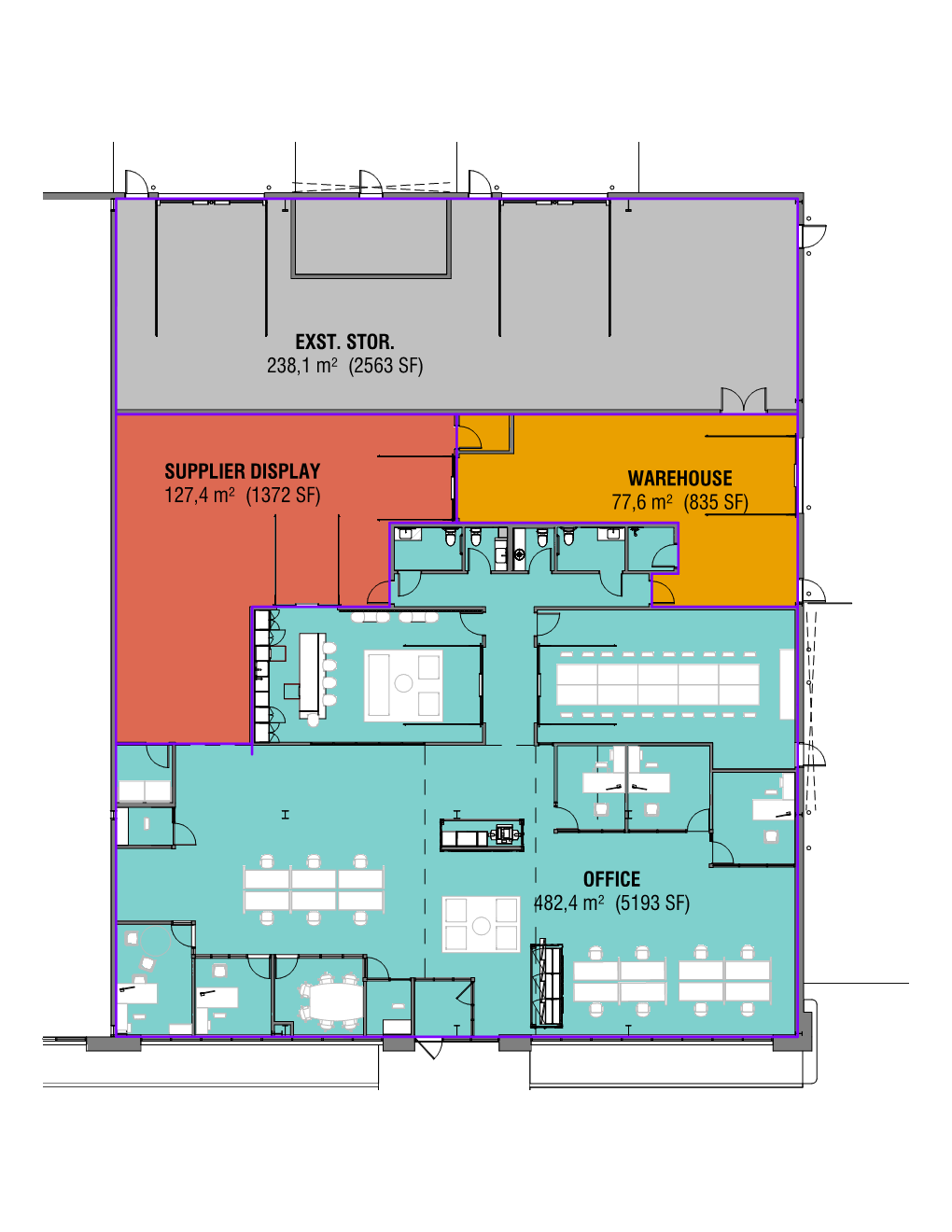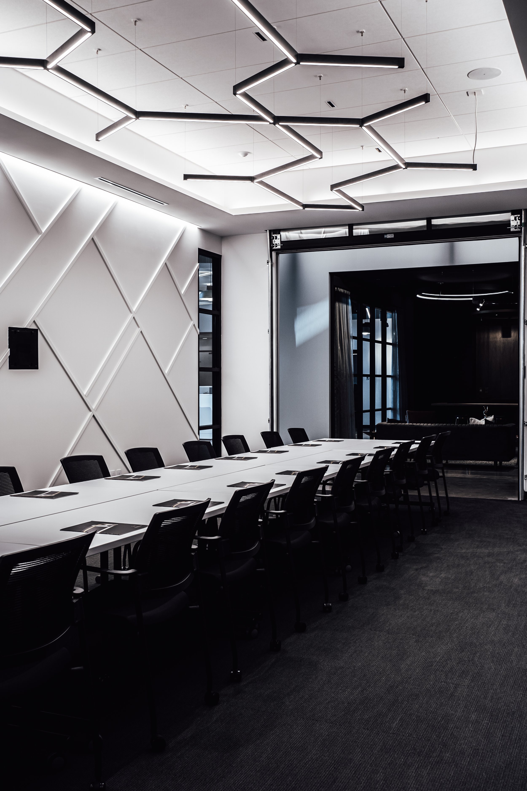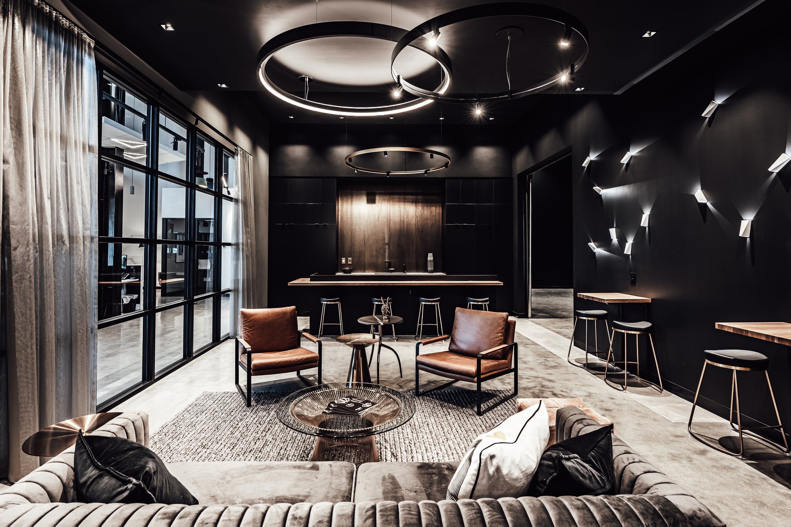
The Titan Electrical Group
The Titan Electrical Group hired KSA in 2018 to design a new office / supplier display / warehouse / entertainment space for their lighting supply and marketing company. The construction was provided by Rick Leier and his excellent team at Rely-Ex Construction.
The concept for this type of space came from tours of other similar facilities in larger American cities. The 10,000 square foot space’s layout accommodates all of the required uses and is laid out to provide ease of movement through the various areas for tours of clients to see the latest in lighting products.
Ease of movement through the various areas during events for large groups was a requirement. The design includes areas for catering set-up, coat check, supplier displays and a large boardroom that can be combined with an entertainment lounge including a large kitchen with an island and soft seating. The entertainment lounge has been very popular with clients.
The interiors were designed collaboratively between Titan and KSA – Titan ownership had a vision for the design including not only every light fixture in the facility but the black colour scheme and the furniture in all areas.
